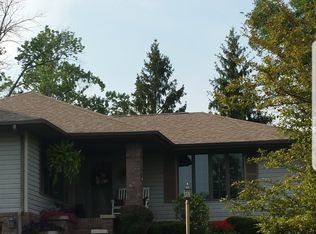Closed
$859,000
2065 Mount Pleasant Rd, Bedford, IN 47421
4beds
4,328sqft
Single Family Residence
Built in 2007
19.5 Acres Lot
$870,300 Zestimate®
$--/sqft
$3,028 Estimated rent
Home value
$870,300
$809,000 - $931,000
$3,028/mo
Zestimate® history
Loading...
Owner options
Explore your selling options
What's special
VETERAN OWNED - Set on 20 acres of meticulously landscaped, park-like grounds, this distinguished estate is the epitome of elegance, comfort, and resort-style living. The peaceful outdoor sanctuary beckons with a sparkling sport pool, a charming pergola, and a covered patio, perfect for al fresco dining and refined entertaining. Inside, a dramatic two-story foyer sets the stage for an open, light-filled floor plan. The formal dining space dazzles with a 14 foot ceiling and soaring Andersen windows that frame serene views of the estate. The chef’s kitchen is a masterpiece of design and function, showcasing a large eat-at island, stunning floor to ceiling cabinetry, oversized pantry, and french sliding doors leading to your personal outdoor oasis. The barrel-vaulted living room ceiling is anchored by rich hardwood floors. The primary suite is a private sanctuary, capturing sweeping views and a spa-inspired bath, walk-in shower with floor to ceiling tile, walk-in closet, and dual sinks with custom cabinetry. Two other bedrooms and 1.5 baths on this main floor. The finished lower level is crafted for leisure and entertaining, featuring a family room with gas fireplace, recreation space, full kitchen with bar, 2 bonus/storage rooms, 4th bedroom, full bath, and plush carpeting. Other features include fresh paint, new HVAC, new carpet, heated pool with electric cover in 2021, oversized detached garage, blacktop drive, second drive for easier access to acreage. Every detail of this home has been thoughtfully designed for an extraordinary lifestyle.
Zillow last checked: 8 hours ago
Listing updated: October 02, 2025 at 09:53am
Listed by:
Bobbi J Benish Cell:765-437-3650,
Benish Real Estate Group
Bought with:
Amanda Richardson, RB14031408
FC Tucker/Bloomington REALTORS
Source: IRMLS,MLS#: 202535059
Facts & features
Interior
Bedrooms & bathrooms
- Bedrooms: 4
- Bathrooms: 4
- Full bathrooms: 3
- 1/2 bathrooms: 1
- Main level bedrooms: 3
Bedroom 1
- Level: Main
Bedroom 2
- Level: Main
Dining room
- Level: Main
- Area: 210
- Dimensions: 14 x 15
Family room
- Level: Basement
- Area: 572
- Dimensions: 26 x 22
Kitchen
- Level: Main
- Area: 247
- Dimensions: 19 x 13
Living room
- Level: Main
- Area: 465
- Dimensions: 15 x 31
Heating
- Electric, Forced Air
Cooling
- Central Air
Appliances
- Included: Range/Oven Hook Up Elec, Range/Oven Hook Up Gas, Dishwasher, Microwave, Refrigerator, Electric Cooktop, Double Oven
- Laundry: Electric Dryer Hookup, Main Level, Washer Hookup
Features
- 1st Bdrm En Suite, Breakfast Bar, Ceiling-9+, Walk-In Closet(s), Stone Counters, Kitchen Island, Split Br Floor Plan, Double Vanity, Stand Up Shower, Tub and Separate Shower, Tub/Shower Combination, Main Level Bedroom Suite, Formal Dining Room
- Basement: Full,Walk-Out Access,Finished
- Number of fireplaces: 1
- Fireplace features: Family Room, Gas Starter
Interior area
- Total structure area: 4,328
- Total interior livable area: 4,328 sqft
- Finished area above ground: 2,164
- Finished area below ground: 2,164
Property
Parking
- Total spaces: 2
- Parking features: Attached, Garage Door Opener
- Attached garage spaces: 2
Features
- Levels: One
- Stories: 1
- Patio & porch: Covered, Patio
- Exterior features: Workshop
Lot
- Size: 19.50 Acres
- Features: Few Trees, 15+
Details
- Additional structures: Second Garage
- Parcel number: 470336300048.000006
- Other equipment: Pool Equipment
Construction
Type & style
- Home type: SingleFamily
- Property subtype: Single Family Residence
Materials
- Brick, Stone
Condition
- New construction: No
- Year built: 2007
Utilities & green energy
- Electric: Duke Energy Indiana
- Sewer: Septic Tank
- Water: Public, N Lawrence Water
Community & neighborhood
Location
- Region: Bedford
- Subdivision: None
Other
Other facts
- Listing terms: Cash,Conventional,FHA,VA Loan
Price history
| Date | Event | Price |
|---|---|---|
| 10/2/2025 | Sold | $859,000+1.1% |
Source: | ||
| 8/31/2025 | Listed for sale | $849,900+120.8% |
Source: | ||
| 3/8/2016 | Sold | $385,000 |
Source: | ||
Public tax history
| Year | Property taxes | Tax assessment |
|---|---|---|
| 2024 | $3,707 -3.9% | $520,800 +9.7% |
| 2023 | $3,858 +28.5% | $474,800 +5.7% |
| 2022 | $3,003 +3.9% | $449,100 +23.9% |
Find assessor info on the county website
Neighborhood: 47421
Nearby schools
GreatSchools rating
- 8/10Needmore Elementary SchoolGrades: K-6Distance: 4.4 mi
- 6/10Bedford Middle SchoolGrades: 7-8Distance: 3.3 mi
- 5/10Bedford-North Lawrence High SchoolGrades: 9-12Distance: 2.4 mi
Schools provided by the listing agent
- Elementary: Dollens
- Middle: Bedford
- High: Bedford-North Lawrence
- District: North Lawrence Community Schools
Source: IRMLS. This data may not be complete. We recommend contacting the local school district to confirm school assignments for this home.

Get pre-qualified for a loan
At Zillow Home Loans, we can pre-qualify you in as little as 5 minutes with no impact to your credit score.An equal housing lender. NMLS #10287.
