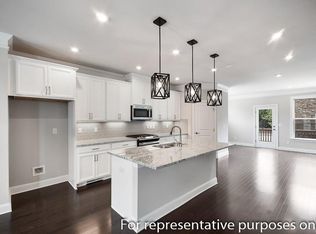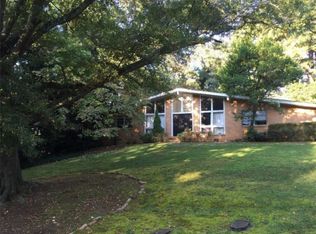Closed
$615,000
2065 Morrison Ave, Atlanta, GA 30319
4beds
2,120sqft
Townhouse
Built in 2020
1,306.8 Square Feet Lot
$613,500 Zestimate®
$290/sqft
$3,974 Estimated rent
Home value
$613,500
$583,000 - $644,000
$3,974/mo
Zestimate® history
Loading...
Owner options
Explore your selling options
What's special
Welcome to your dream home in the highly sought-after Evins Walk! Built in 2020, this exquisite townhome offers modern luxury, convenience, and an unbeatable location. Step inside to discover a gorgeous kitchen featuring a large island, sleek quartz countertops, ample cabinet space, and a spacious walk-in pantry. The open-concept living room is bathed in natural light, boasts a cozy gas fireplace, and provides direct access to your private deck, ideal for relaxing or entertaining. Upstairs, you'll find the large primary bedroom with an en-suite bathroom featuring an oversized shower and a walk-in closet with plenty of storage. Two additional bedrooms and a full bathroom complete the upper level. The lower level offers a fourth bedroom with a full bathroom, perfect for guests, a home office, or a private retreat. Enjoy the perks of this gated community, including a sparkling pool and serene courtyard. This townhome features a 2 car garage and a driveway with room for 2 more cars, as well as street parking right in front of your home with pedestrian gates leading you to the front door, convenience is key. Located just minutes from Buckhead, parks, grocery stores, shopping, entertainment, Emory, MARTA, and more, this home offers the best of Brookhaven living. Don't miss out on this incredible opportunity-schedule your showing today!
Zillow last checked: 8 hours ago
Listing updated: October 09, 2025 at 01:12pm
Listed by:
Mauricio Villa 706-540-9260,
Redfin Corporation
Bought with:
Charles Gerrick, 326643
Atlanta Fine Homes - Sotheby's Int'l
Source: GAMLS,MLS#: 10569707
Facts & features
Interior
Bedrooms & bathrooms
- Bedrooms: 4
- Bathrooms: 4
- Full bathrooms: 3
- 1/2 bathrooms: 1
Kitchen
- Features: Breakfast Bar, Kitchen Island
Heating
- Forced Air
Cooling
- Ceiling Fan(s), Central Air
Appliances
- Included: Other
- Laundry: Upper Level
Features
- High Ceilings, Tray Ceiling(s), Walk-In Closet(s)
- Flooring: Carpet, Laminate, Tile
- Windows: Double Pane Windows
- Basement: None
- Number of fireplaces: 1
- Fireplace features: Family Room
- Common walls with other units/homes: 2+ Common Walls,No One Above,No One Below
Interior area
- Total structure area: 2,120
- Total interior livable area: 2,120 sqft
- Finished area above ground: 2,120
- Finished area below ground: 0
Property
Parking
- Total spaces: 2
- Parking features: Garage, Side/Rear Entrance
- Has garage: Yes
Features
- Levels: Three Or More
- Stories: 3
- Has private pool: Yes
- Pool features: In Ground
- Fencing: Fenced,Front Yard
- Body of water: None
Lot
- Size: 1,306 sqft
- Features: Level
Details
- Parcel number: 18 201 02 278
Construction
Type & style
- Home type: Townhouse
- Architectural style: Brick Front
- Property subtype: Townhouse
- Attached to another structure: Yes
Materials
- Other
- Roof: Composition
Condition
- Resale
- New construction: No
- Year built: 2020
Utilities & green energy
- Sewer: Public Sewer
- Water: Public
- Utilities for property: Electricity Available, Natural Gas Available, Sewer Available, Water Available
Green energy
- Energy efficient items: Appliances
Community & neighborhood
Security
- Security features: Carbon Monoxide Detector(s), Smoke Detector(s)
Community
- Community features: Clubhouse, Park, Pool, Street Lights, Near Public Transport, Near Shopping
Location
- Region: Atlanta
- Subdivision: Evins Walk
HOA & financial
HOA
- Has HOA: Yes
- HOA fee: $2,556 annually
- Services included: Other
Other
Other facts
- Listing agreement: Exclusive Right To Sell
Price history
| Date | Event | Price |
|---|---|---|
| 11/1/2025 | Listing removed | $3,750$2/sqft |
Source: Zillow Rentals | ||
| 10/19/2025 | Listed for rent | $3,750-10.7%$2/sqft |
Source: Zillow Rentals | ||
| 10/3/2025 | Sold | $615,000-1.6%$290/sqft |
Source: | ||
| 7/23/2025 | Listed for sale | $625,000-3.8%$295/sqft |
Source: | ||
| 7/22/2025 | Listing removed | $650,000$307/sqft |
Source: | ||
Public tax history
| Year | Property taxes | Tax assessment |
|---|---|---|
| 2024 | -- | $260,640 +1.3% |
| 2023 | $10,429 +17.3% | $257,280 +19.2% |
| 2022 | $8,888 +77.2% | $215,840 +72.6% |
Find assessor info on the county website
Neighborhood: 30319
Nearby schools
GreatSchools rating
- 2/10Woodward Elementary SchoolGrades: PK-5Distance: 0.4 mi
- 4/10Sequoyah Middle SchoolGrades: 6-8Distance: 4.7 mi
- 3/10Cross Keys High SchoolGrades: 9-12Distance: 0.4 mi
Schools provided by the listing agent
- Elementary: Woodward
- Middle: Sequoyah
- High: Cross Keys
Source: GAMLS. This data may not be complete. We recommend contacting the local school district to confirm school assignments for this home.
Get a cash offer in 3 minutes
Find out how much your home could sell for in as little as 3 minutes with a no-obligation cash offer.
Estimated market value
$613,500
Get a cash offer in 3 minutes
Find out how much your home could sell for in as little as 3 minutes with a no-obligation cash offer.
Estimated market value
$613,500

