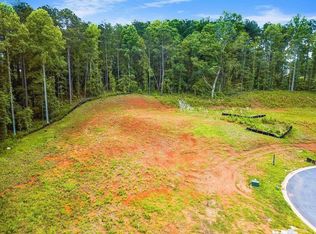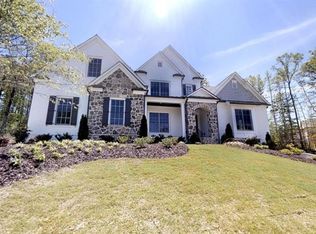The most popular floor plan built by Edward Andrews in The Manor Golf & Country Club can be available for a Spring/Summer move-in. The Longleaf features over 5,000 square feet of the best living w/ brick, natural stone, shake & wrap around front porch. The main floor includes a Library w/ French Doors, Dining Room, bedroom & private full bath on the main w/ a very open floor plan. You will love the large mudroom, Kitchen and back kitchen, Keeping Room & 2 fireplaces on the main floor. The great room is stunning w/ 11' ceilings, a Coffered Ceiling, & built-ins. Upstairs each bedroom has it's own private bath. There is a large media room with a bay window. The owner's suite features a sitting room, fireplace, with lots of windows to the wooded private backyard. The owner's bath is stunning with a free standing tub, shower w/ a seat in it & Enormous walk-in closet. The 3-car side entry garage is very spacious and opens into a large mudroom with a built-in, utility closet and half bath. The main floor is open to the basement with railings and hardwood stairs. Below is a huge unfinished basement stubbed in for a full bath and future wet bar. The Manor Golf & Country Club offers North Fulton's most prestigious lifestyle with 24-hour gated, guarded security, the only Tom Watson designed golf course in Georgia & a multi-million dollar clubhouse. The restaurant is open daily for lunch & dinner with wine storage for the members. There is an indoor tennis facility with 4-courts, 12 outdoor tennis courts, indoor swimming pool & spa, outdoor swimming pool & much more. No need to ever fight traffic again in the resort-style neighborhood. Incredible Cambridge High School district. Come build your NEW home with us today! 2021-05-20
This property is off market, which means it's not currently listed for sale or rent on Zillow. This may be different from what's available on other websites or public sources.

