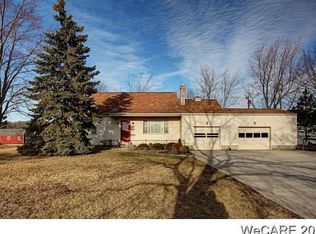This 1.5 story home gives you a nice country feel, and yet close to shopping. House is freshly painted and will soon have new carpet too. 2 bedrooms on the first floor and an additional bedroom upstairs. New drywall and finishing done to the extra room upstairs that could be used as 4th bedroom, office, or storage. Plenty of room for relaxing by the cozy fireplace or in the sunroom. 2 car attached garage seperated by wall where 1 side was previously used as a workshop. Property includes 2 parcels making almost 3/4 of an acre. Water is by a well, but could connect to city water if preferred.
This property is off market, which means it's not currently listed for sale or rent on Zillow. This may be different from what's available on other websites or public sources.

