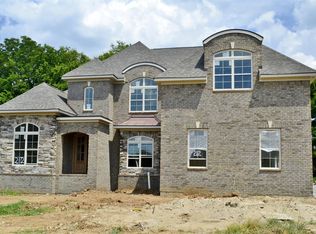Closed
$915,000
2065 Autumn Ridge Way, Spring Hill, TN 37174
4beds
3,949sqft
Single Family Residence, Residential
Built in 2014
0.4 Acres Lot
$988,600 Zestimate®
$232/sqft
$3,883 Estimated rent
Home value
$988,600
$929,000 - $1.06M
$3,883/mo
Zestimate® history
Loading...
Owner options
Explore your selling options
What's special
Like new home in the highly desired Autumn Ridge community! This beautiful all brick home sits on a great corner lot with a large front porch, a nice screened-in back porch and outside lights year round. The home features gorgeous hardwood floors downstairs and travertine tile throughout the kitchen and bathrooms, extensive trim, and a gorgeous Tuscan style kitchen. The downstairs primary suite has separate vanities, tub and shower, a large custom built closet with wood shelving/drawers, and laundry storage. The coffered ceiling with wood trim and built in shelving gives the great room an elegant feel. The large office with built-ins is a perfect workspace. 3 bedrooms and 2 HUGE bonus rooms offers plenty of space upstairs. The 2nd Bonus room is a perfect media room or can be used as another primary bedroom and bath. Bath is plumbed and ready to be completed by you. Tons of storage! New paint throughout! Home is spotless and ready for immediate move-in!
Zillow last checked: 8 hours ago
Listing updated: November 08, 2024 at 10:44am
Listing Provided by:
Kelly Harrell 615-293-4555,
Compass RE
Bought with:
Daniel Spohn, 346732
Realty One Group Music City-Nashville
Source: RealTracs MLS as distributed by MLS GRID,MLS#: 2588239
Facts & features
Interior
Bedrooms & bathrooms
- Bedrooms: 4
- Bathrooms: 4
- Full bathrooms: 3
- 1/2 bathrooms: 1
- Main level bedrooms: 1
Bedroom 1
- Area: 238 Square Feet
- Dimensions: 14x17
Bedroom 2
- Features: Bath
- Level: Bath
- Area: 180 Square Feet
- Dimensions: 12x15
Bedroom 3
- Features: Walk-In Closet(s)
- Level: Walk-In Closet(s)
- Area: 182 Square Feet
- Dimensions: 14x13
Bedroom 4
- Features: Walk-In Closet(s)
- Level: Walk-In Closet(s)
- Area: 168 Square Feet
- Dimensions: 14x12
Bonus room
- Features: Over Garage
- Level: Over Garage
- Area: 345 Square Feet
- Dimensions: 15x23
Dining room
- Features: Formal
- Level: Formal
- Area: 182 Square Feet
- Dimensions: 14x13
Kitchen
- Features: Eat-in Kitchen
- Level: Eat-in Kitchen
Living room
- Area: 289 Square Feet
- Dimensions: 17x17
Heating
- Central
Cooling
- Central Air
Appliances
- Included: Dishwasher, Disposal, Microwave, Refrigerator, Built-In Electric Oven, Cooktop
Features
- Ceiling Fan(s), Extra Closets, Pantry, Storage, Walk-In Closet(s), Primary Bedroom Main Floor
- Flooring: Carpet, Wood, Tile
- Basement: Crawl Space
- Has fireplace: No
Interior area
- Total structure area: 3,949
- Total interior livable area: 3,949 sqft
- Finished area above ground: 3,949
Property
Parking
- Total spaces: 3
- Parking features: Garage Faces Side
- Garage spaces: 3
Features
- Levels: Two
- Stories: 2
- Patio & porch: Porch, Covered, Patio, Screened
- Pool features: Association
Lot
- Size: 0.40 Acres
- Dimensions: 119.6 x 140
- Features: Level
Details
- Special conditions: Standard
Construction
Type & style
- Home type: SingleFamily
- Architectural style: Traditional
- Property subtype: Single Family Residence, Residential
Materials
- Brick
- Roof: Shingle
Condition
- New construction: No
- Year built: 2014
Utilities & green energy
- Sewer: Public Sewer
- Water: Public
- Utilities for property: Water Available, Underground Utilities
Community & neighborhood
Location
- Region: Spring Hill
- Subdivision: Autumn Ridge
HOA & financial
HOA
- Has HOA: Yes
- HOA fee: $62 monthly
- Amenities included: Clubhouse, Park, Playground, Pool, Underground Utilities, Trail(s)
- Services included: Maintenance Grounds
Price history
| Date | Event | Price |
|---|---|---|
| 12/4/2023 | Sold | $915,000-2.7%$232/sqft |
Source: | ||
| 11/23/2023 | Contingent | $940,000$238/sqft |
Source: | ||
| 11/3/2023 | Listed for sale | $940,000$238/sqft |
Source: | ||
Public tax history
Tax history is unavailable.
Neighborhood: 37174
Nearby schools
GreatSchools rating
- 8/10Longview Elementary SchoolGrades: PK-5Distance: 1.3 mi
- 9/10Heritage Middle SchoolGrades: 6-8Distance: 1.9 mi
- 10/10Independence High SchoolGrades: 9-12Distance: 4.9 mi
Schools provided by the listing agent
- Elementary: Amanda H. North Elementary School
- Middle: Heritage Middle School
- High: Independence High School
Source: RealTracs MLS as distributed by MLS GRID. This data may not be complete. We recommend contacting the local school district to confirm school assignments for this home.
Get a cash offer in 3 minutes
Find out how much your home could sell for in as little as 3 minutes with a no-obligation cash offer.
Estimated market value$988,600
Get a cash offer in 3 minutes
Find out how much your home could sell for in as little as 3 minutes with a no-obligation cash offer.
Estimated market value
$988,600
