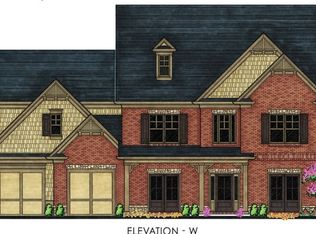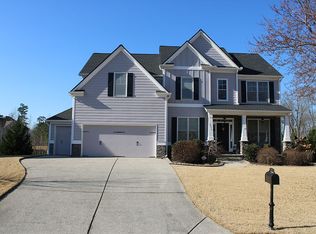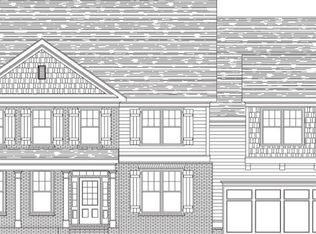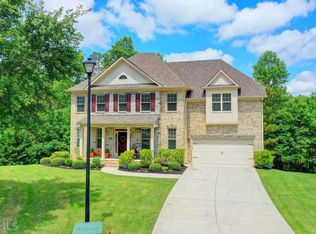Closed
$701,000
2065 Arbor Ridge Ln, Cumming, GA 30040
5beds
3,318sqft
Single Family Residence, Residential
Built in 2017
0.28 Acres Lot
$687,000 Zestimate®
$211/sqft
$3,264 Estimated rent
Home value
$687,000
$639,000 - $742,000
$3,264/mo
Zestimate® history
Loading...
Owner options
Explore your selling options
What's special
Welcome to 2065 Arbor Ridge Lane, a stunning newer construction home located just minutes from the new Cumming City Center. This beautifully designed home in the highly desirable Highlands of Sawnee Mountain offers a perfect blend of luxury, convenience and modern living. The main level features upgraded hickory oak flooring throughout and a gourmet kitchen designed for a chef with quartz countertops, a double oven, stainless steel appliances, and a walk-in pantry. The kitchen overlooks a spacious family room with fireplace and separate breakfast area. A spacious secondary bedroom with an en-suite bath provides ideal accommodation for guests or multi-generational living or for use as a second office. Upstairs, the large primary suite is a serene retreat with a double vanity, separate tub and shower, and a spacious closet. Three additional generously sized bedrooms share a convenient jack-and-jill bath, and an oversized enclosed media room offers the perfect space for entertainment. Downstairs, the large daylight unfinished terrace level, already stubbed for a bath, provides ample storage and endless customization possibilities. Situated on a flat cul-de-sac lot with a newer privacy fence, the outdoor space offers the perfect blend of privacy and functionality. This home also boasts added features including smart home upgrades, a 240V electrical line in the garage, a network rack in the basement, and a whole-home surge protector. Plus, with top Forsyth schools and near restaurants, shopping, and the greenway you won't want to miss the opportunity to make this exceptional property your new home.
Zillow last checked: 8 hours ago
Listing updated: July 16, 2024 at 02:43am
Listing Provided by:
Lindsay Walston,
Ansley Real Estate| Christie's International Real Estate 678-612-8264
Bought with:
MANJUNATH BEGAMANGALA, 334636
Atlanta Properties Group
Source: FMLS GA,MLS#: 7406476
Facts & features
Interior
Bedrooms & bathrooms
- Bedrooms: 5
- Bathrooms: 4
- Full bathrooms: 3
- 1/2 bathrooms: 1
- Main level bathrooms: 1
- Main level bedrooms: 1
Primary bedroom
- Features: Oversized Master
- Level: Oversized Master
Bedroom
- Features: Oversized Master
Primary bathroom
- Features: Double Vanity, Separate Tub/Shower, Soaking Tub, Vaulted Ceiling(s)
Dining room
- Features: Seats 12+, Separate Dining Room
Kitchen
- Features: Cabinets Other, Eat-in Kitchen, Pantry, Pantry Walk-In, Stone Counters, View to Family Room
Heating
- Central, Forced Air
Cooling
- Ceiling Fan(s), Central Air
Appliances
- Included: Dishwasher, Disposal, Double Oven, ENERGY STAR Qualified Appliances, Gas Cooktop, Gas Water Heater, Microwave, Range Hood, Refrigerator, Self Cleaning Oven
- Laundry: Laundry Room, Upper Level
Features
- Double Vanity, Entrance Foyer 2 Story, High Ceilings 9 ft Upper, High Ceilings 10 ft Main, High Speed Internet, Smart Home, Vaulted Ceiling(s), Walk-In Closet(s)
- Flooring: Carpet, Ceramic Tile, Hardwood, Stone
- Windows: Double Pane Windows, Insulated Windows
- Basement: Bath/Stubbed,Daylight,Exterior Entry,Interior Entry,Unfinished
- Number of fireplaces: 1
- Fireplace features: Family Room
- Common walls with other units/homes: No Common Walls
Interior area
- Total structure area: 3,318
- Total interior livable area: 3,318 sqft
- Finished area above ground: 3,318
- Finished area below ground: 0
Property
Parking
- Total spaces: 2
- Parking features: Attached, Driveway, Garage, Garage Faces Front, Kitchen Level, Level Driveway
- Attached garage spaces: 2
- Has uncovered spaces: Yes
Accessibility
- Accessibility features: None
Features
- Levels: Three Or More
- Patio & porch: Deck, Front Porch
- Exterior features: Other
- Pool features: None
- Spa features: None
- Fencing: Privacy,Wood
- Has view: Yes
- View description: Trees/Woods
- Waterfront features: None
- Body of water: None
Lot
- Size: 0.28 Acres
- Features: Back Yard, Cul-De-Sac, Front Yard, Level
Details
- Additional structures: None
- Parcel number: 100 507
- Other equipment: None
- Horse amenities: None
Construction
Type & style
- Home type: SingleFamily
- Architectural style: Traditional
- Property subtype: Single Family Residence, Residential
Materials
- Other
- Foundation: Concrete Perimeter
- Roof: Composition,Shingle
Condition
- Resale
- New construction: No
- Year built: 2017
Details
- Warranty included: Yes
Utilities & green energy
- Electric: 110 Volts, 220 Volts in Garage, 220 Volts in Laundry
- Sewer: Public Sewer
- Water: Public
- Utilities for property: Other
Green energy
- Energy efficient items: None
- Energy generation: None
Community & neighborhood
Security
- Security features: Carbon Monoxide Detector(s), Security System Owned, Smoke Detector(s)
Community
- Community features: Clubhouse, Homeowners Assoc, Near Schools, Near Shopping, Near Trails/Greenway, Playground, Pool, Sidewalks, Street Lights, Tennis Court(s)
Location
- Region: Cumming
- Subdivision: Highlands At Sawnee Mountain
HOA & financial
HOA
- Has HOA: Yes
- HOA fee: $600 annually
- Services included: Maintenance Grounds, Swim, Tennis
Other
Other facts
- Listing terms: Cash,Conventional,FHA,VA Loan
- Ownership: Fee Simple
- Road surface type: Asphalt
Price history
| Date | Event | Price |
|---|---|---|
| 7/12/2024 | Sold | $701,000+6.2%$211/sqft |
Source: | ||
| 6/24/2024 | Pending sale | $660,000$199/sqft |
Source: | ||
| 6/20/2024 | Listed for sale | $660,000+77.4%$199/sqft |
Source: | ||
| 11/30/2017 | Sold | $372,110$112/sqft |
Source: Public Record | ||
Public tax history
| Year | Property taxes | Tax assessment |
|---|---|---|
| 2024 | $5,717 +14.4% | $275,328 +8.7% |
| 2023 | $4,996 +1.2% | $253,188 +24% |
| 2022 | $4,937 +14.2% | $204,176 +24.1% |
Find assessor info on the county website
Neighborhood: Highlands at Sawnee Mountain
Nearby schools
GreatSchools rating
- 5/10Cumming Elementary SchoolGrades: PK-5Distance: 2.5 mi
- 5/10Otwell Middle SchoolGrades: 6-8Distance: 2.4 mi
- 8/10Forsyth Central High SchoolGrades: 9-12Distance: 2.1 mi
Schools provided by the listing agent
- Elementary: Cumming
- Middle: Otwell
- High: Forsyth Central
Source: FMLS GA. This data may not be complete. We recommend contacting the local school district to confirm school assignments for this home.
Get a cash offer in 3 minutes
Find out how much your home could sell for in as little as 3 minutes with a no-obligation cash offer.
Estimated market value
$687,000
Get a cash offer in 3 minutes
Find out how much your home could sell for in as little as 3 minutes with a no-obligation cash offer.
Estimated market value
$687,000



