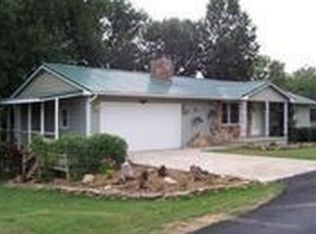Closed
Price Unknown
2065 Acacia Club Road, Hollister, MO 65672
4beds
2,325sqft
Single Family Residence
Built in 2004
0.35 Acres Lot
$416,600 Zestimate®
$--/sqft
$2,321 Estimated rent
Home value
$416,600
$396,000 - $442,000
$2,321/mo
Zestimate® history
Loading...
Owner options
Explore your selling options
What's special
Welcome Home to 2065 Acacia Club Road located within short distance to community boat launch on Lake Taneycomo. The home features a spacious Great Room design with formal dining and open kitchen with oak cabinetry and granite and stainless steel appliances. Access to 8 by 16 deck overlooking the nice yard with mature trees for privacy and 6 ft wood fence. The split bedroom design offers a spacious main level Master Suite with extra nook and walk in Closet, with 2 more bedrooms with hall bath. The upper level provides an additional bedroom and 3/4 bath and oversized closet. And There Is More! The lower level is ready to be finished: insulated, electric and plumbing with concrete floor and nice access to patio. The two car garage is level with street for easy access. And note the Curb Appeal. This has been a Non Smoking home. The location is great for the fishermen or those looking for nice neighborhood close to lake with free access to Riverside Estates boat launch. Schedule a viewing today!
Zillow last checked: 8 hours ago
Listing updated: August 02, 2024 at 02:57pm
Listed by:
La Nora Kay 417-331-3200,
Weichert, Realtors-The Griffin Company
Bought with:
Douglas Jackson, 2015010252
Century 21 Integrity Group Hollister
Source: SOMOMLS,MLS#: 60245195
Facts & features
Interior
Bedrooms & bathrooms
- Bedrooms: 4
- Bathrooms: 3
- Full bathrooms: 3
Heating
- Heat Pump, Electric
Cooling
- Attic Fan, Heat Pump
Appliances
- Included: Dishwasher, Disposal, Dryer, Free-Standing Electric Oven, Microwave, Refrigerator, Washer
- Laundry: Main Level, W/D Hookup
Features
- Granite Counters, High Speed Internet, Tray Ceiling(s), Walk-In Closet(s)
- Flooring: Carpet, Engineered Hardwood, Tile
- Windows: Blinds
- Basement: Unfinished,Walk-Out Access,Full
- Attic: Pull Down Stairs
- Has fireplace: No
Interior area
- Total structure area: 4,300
- Total interior livable area: 2,325 sqft
- Finished area above ground: 2,325
- Finished area below ground: 0
Property
Parking
- Total spaces: 2
- Parking features: Driveway, Garage Faces Front
- Attached garage spaces: 2
- Has uncovered spaces: Yes
Features
- Levels: One and One Half
- Stories: 2
- Patio & porch: Deck, Front Porch
- Exterior features: Rain Gutters
- Has spa: Yes
- Spa features: Bath
- Fencing: Privacy,Wood
Lot
- Size: 0.35 Acres
- Dimensions: 100 x 155
Details
- Parcel number: 186.013001001067.000
Construction
Type & style
- Home type: SingleFamily
- Architectural style: Ranch,Traditional
- Property subtype: Single Family Residence
Materials
- Vinyl Siding
- Foundation: Poured Concrete
- Roof: Composition
Condition
- Year built: 2004
Utilities & green energy
- Sewer: Public Sewer
- Water: Public
Community & neighborhood
Security
- Security features: Smoke Detector(s)
Location
- Region: Hollister
- Subdivision: Riverside Estates
Other
Other facts
- Listing terms: Cash,Conventional,FHA,USDA/RD,VA Loan
- Road surface type: Asphalt
Price history
| Date | Event | Price |
|---|---|---|
| 8/11/2023 | Sold | -- |
Source: | ||
| 7/8/2023 | Pending sale | $424,000$182/sqft |
Source: | ||
| 6/18/2023 | Listed for sale | $424,000+77.4%$182/sqft |
Source: | ||
| 10/25/2019 | Sold | -- |
Source: Agent Provided Report a problem | ||
| 9/9/2019 | Pending sale | $239,000$103/sqft |
Source: Foggy River Realty LLC #60146371 Report a problem | ||
Public tax history
| Year | Property taxes | Tax assessment |
|---|---|---|
| 2025 | -- | $33,260 -8.1% |
| 2024 | $1,946 0% | $36,190 |
| 2023 | $1,947 +16.2% | $36,190 +14.3% |
Find assessor info on the county website
Neighborhood: 65672
Nearby schools
GreatSchools rating
- 4/10Hollister Elementary SchoolGrades: 2-5Distance: 3.9 mi
- 5/10Hollister Middle SchoolGrades: 6-8Distance: 4.1 mi
- 5/10Hollister High SchoolGrades: 9-12Distance: 4.2 mi
Schools provided by the listing agent
- Elementary: Hollister
- Middle: Hollister
- High: Hollister
Source: SOMOMLS. This data may not be complete. We recommend contacting the local school district to confirm school assignments for this home.
