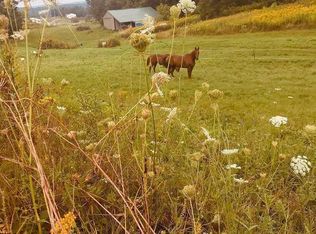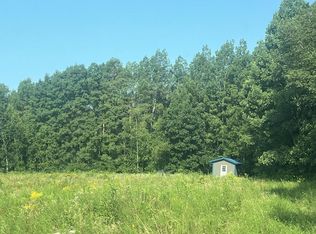Sold for $150,000
$150,000
20649 Julia Rd, Camp Douglas, WI 54618
3beds
1,960sqft
SingleFamily
Built in 1995
4.13 Acres Lot
$-- Zestimate®
$77/sqft
$2,304 Estimated rent
Home value
Not available
Estimated sales range
Not available
$2,304/mo
Zestimate® history
Loading...
Owner options
Explore your selling options
What's special
20649 Julia Rd, Camp Douglas, WI 54618 is a single family home that contains 1,960 sq ft and was built in 1995. It contains 3 bedrooms and 3 bathrooms. This home last sold for $150,000 in October 2025.
The Rent Zestimate for this home is $2,304/mo.
Facts & features
Interior
Bedrooms & bathrooms
- Bedrooms: 3
- Bathrooms: 3
- Full bathrooms: 2
- 1/2 bathrooms: 1
Heating
- Forced air
Cooling
- Central
Appliances
- Included: Dishwasher, Dryer, Range / Oven, Refrigerator, Washer
Features
- Washer, Dryer, At Least 1 tub, Wood or sim. wood floor, Walk-in closet(s), Great room, Vaulted ceiling, Internet - Fiber
- Flooring: Hardwood
- Basement: Other foundation
- Has fireplace: Yes
Interior area
- Total interior livable area: 1,960 sqft
Property
Parking
- Total spaces: 12
- Parking features: Garage - Detached
Features
- Exterior features: Vinyl
Lot
- Size: 4.13 Acres
Details
- Parcel number: 008001502501
Construction
Type & style
- Home type: SingleFamily
Condition
- Year built: 1995
Community & neighborhood
Location
- Region: Camp Douglas
Other
Other facts
- Class: Single Family
- Exterior: Vinyl
- Heating/Cooling: Forced air, Central air
- Living Room Lvl: M
- Kitchen Lvl: M
- Master BedRm Lvl: M
- Bedroom 2 Lvl: M
- Laundry Level: M
- Exterior Features: Deck
- Dining Room Lvl: M
- Fuel: Liquid propane, Wood
- Lot Description: Wooded, Rural-not in subdivision, Horses Allowed, On ATV/Snowmobile trail
- Water/Waste: Well, Non-Municipal/Prvt dispos
- Bedroom 3 Lvl: M
- Basement: Other foundation
- Fam/Rec Room Lvl: M
- Interior Features: Washer, Dryer, At Least 1 tub, Wood or sim. wood floor, Walk-in closet(s), Great room, Vaulted ceiling, Internet - Fiber
- Kitchen Features: Breakfast bar, Refrigerator, Dishwasher, Range/Oven, Pantry, Kitchen Island
- Fireplace: 1 fireplace, Wood
- Source of Est. Acres: Seller
- Architecture: Ranch
- Source of Year Built: Seller
- Laundry Room Dim: 18x11
- Source of Fin SqFt: List Agent
- Driveway: Paved
- Type: Manufactured with Land
- Parcel ID: 008-00150-2501
Price history
| Date | Event | Price |
|---|---|---|
| 10/3/2025 | Sold | $150,000-25%$77/sqft |
Source: Public Record Report a problem | ||
| 8/14/2025 | Price change | $199,900-9.1%$102/sqft |
Source: | ||
| 7/1/2025 | Price change | $220,000-10.2%$112/sqft |
Source: | ||
| 6/26/2025 | Listed for sale | $245,000$125/sqft |
Source: | ||
| 6/23/2025 | Contingent | $245,000$125/sqft |
Source: | ||
Public tax history
| Year | Property taxes | Tax assessment |
|---|---|---|
| 2024 | $2,938 -2.1% | $199,200 |
| 2023 | $3,001 +2.5% | $199,200 |
| 2022 | $2,928 +62.2% | $199,200 +55.4% |
Find assessor info on the county website
Neighborhood: 54618
Nearby schools
GreatSchools rating
- 7/10Camp Douglas Elementary SchoolGrades: 2-5Distance: 4.8 mi
- 4/10Tomah Middle SchoolGrades: 6-8Distance: 10.3 mi
- 3/10Tomah High SchoolGrades: 9-12Distance: 10.3 mi
Schools provided by the listing agent
- District: Tomah
Source: The MLS. This data may not be complete. We recommend contacting the local school district to confirm school assignments for this home.

Get pre-qualified for a loan
At Zillow Home Loans, we can pre-qualify you in as little as 5 minutes with no impact to your credit score.An equal housing lender. NMLS #10287.

