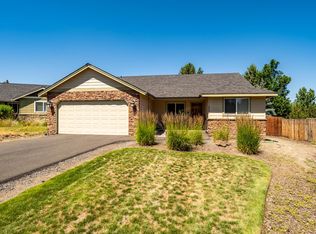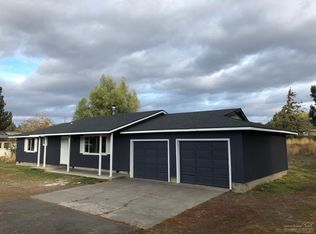Closed
$507,000
20648 Overton Pl, Bend, OR 97701
4beds
2baths
1,394sqft
Single Family Residence
Built in 2012
7,405.2 Square Feet Lot
$527,800 Zestimate®
$364/sqft
$2,413 Estimated rent
Home value
$527,800
$501,000 - $554,000
$2,413/mo
Zestimate® history
Loading...
Owner options
Explore your selling options
What's special
Located on a quiet cul-de-sac, this well-laid-out, single-level home has nice separation of the primary suite and guest rooms. A vaulted great room is where the home ''lives'' and spills out onto the back patio and fully fenced backyard. Clean, white cabinetry, granite tile countertops and engineered hardwood floors allow the great room to pop. The attached two-car garage houses a gas water heater and high efficiency gas furnace with central air conditioning. In addition to the two Guest bedrooms there is a den/office that is perfect for working from home or to use as a hobby or media room. This ideal location is close to schools, shopping and health care. Whether you're looking for a primary residence, second home in Central Oregon, or an investment property, this clean, move-in ready home may be just what you've been looking for.
Zillow last checked: 8 hours ago
Listing updated: October 04, 2024 at 07:40pm
Listed by:
Cascade Hasson SIR 541-593-2122
Bought with:
RE/MAX Key Properties
Source: Oregon Datashare,MLS#: 220155444
Facts & features
Interior
Bedrooms & bathrooms
- Bedrooms: 4
- Bathrooms: 2
Heating
- Forced Air, Natural Gas
Cooling
- Central Air
Appliances
- Included: Cooktop, Dishwasher, Disposal, Dryer, Microwave, Oven, Range, Range Hood, Refrigerator, Washer
Features
- Breakfast Bar, Ceiling Fan(s), Double Vanity, Fiberglass Stall Shower, Granite Counters, Kitchen Island, Primary Downstairs, Shower/Tub Combo, Tile Counters, Vaulted Ceiling(s), Walk-In Closet(s)
- Flooring: Carpet, Laminate, Tile
- Windows: Double Pane Windows, Vinyl Frames
- Has fireplace: No
- Common walls with other units/homes: No Common Walls
Interior area
- Total structure area: 1,394
- Total interior livable area: 1,394 sqft
Property
Parking
- Total spaces: 2
- Parking features: Asphalt, Attached, Garage Door Opener
- Attached garage spaces: 2
Features
- Levels: One
- Stories: 1
- Patio & porch: Patio
- Fencing: Fenced
- Has view: Yes
- View description: Territorial
Lot
- Size: 7,405 sqft
- Features: Landscaped
Details
- Parcel number: 259527
- Zoning description: RS
- Special conditions: Standard
Construction
Type & style
- Home type: SingleFamily
- Architectural style: Craftsman,Northwest
- Property subtype: Single Family Residence
Materials
- Frame
- Foundation: Stemwall
- Roof: Composition
Condition
- New construction: No
- Year built: 2012
Utilities & green energy
- Sewer: Public Sewer
- Water: Public
Community & neighborhood
Security
- Security features: Carbon Monoxide Detector(s), Smoke Detector(s)
Location
- Region: Bend
- Subdivision: Cullen Estates
Other
Other facts
- Listing terms: Cash,Conventional,FHA,FMHA
- Road surface type: Paved
Price history
| Date | Event | Price |
|---|---|---|
| 2/27/2023 | Sold | $507,000-1.9%$364/sqft |
Source: | ||
| 1/23/2023 | Pending sale | $517,000$371/sqft |
Source: | ||
| 1/12/2023 | Price change | $517,000-3.4%$371/sqft |
Source: | ||
| 10/22/2022 | Listed for sale | $535,000+49%$384/sqft |
Source: | ||
| 12/6/2019 | Sold | $359,000$258/sqft |
Source: | ||
Public tax history
| Year | Property taxes | Tax assessment |
|---|---|---|
| 2024 | $3,958 +7.9% | $236,400 +6.1% |
| 2023 | $3,669 +4% | $222,840 |
| 2022 | $3,529 +2.9% | $222,840 +6.1% |
Find assessor info on the county website
Neighborhood: Boyd Acres
Nearby schools
GreatSchools rating
- 6/10Lava Ridge Elementary SchoolGrades: K-5Distance: 0.5 mi
- 7/10Sky View Middle SchoolGrades: 6-8Distance: 0.5 mi
- 7/10Mountain View Senior High SchoolGrades: 9-12Distance: 2.5 mi
Schools provided by the listing agent
- Elementary: Lava Ridge Elem
- Middle: Sky View Middle
- High: Mountain View Sr High
Source: Oregon Datashare. This data may not be complete. We recommend contacting the local school district to confirm school assignments for this home.

Get pre-qualified for a loan
At Zillow Home Loans, we can pre-qualify you in as little as 5 minutes with no impact to your credit score.An equal housing lender. NMLS #10287.
Sell for more on Zillow
Get a free Zillow Showcase℠ listing and you could sell for .
$527,800
2% more+ $10,556
With Zillow Showcase(estimated)
$538,356
