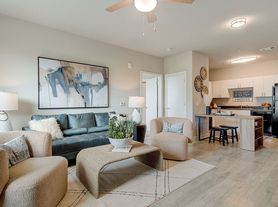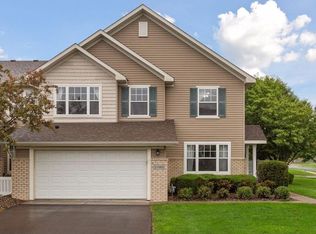For a video tour of this home, please contact the listing agent Ethan, or search the address "20647 Hampshire Way, Lakeville" on YouTube.
Rare end unit townhome with 3 bedrooms and 3 full bathrooms! The open concept main level features updated flooring, vaulted ceilings, tall bay windows, and a walk out deck that overlooks the expansive green space for you to enjoy! The kitchen entails all white appliances including a dishwasher, and bar top seating. The upper level has 2 bedrooms and 2 bathrooms, including the sun filled master bedroom with a private bathroom and a walk in closet! Downstairs has a private third bedroom and a full bathroom. There is an additional living/entertainment space downstairs with a gas fireplace which makes for cozy winters. Incredibly well maintained home that beams with owners pride throughout! Although you have a massive side yard, you will not have to worry about the lawn care as the HOA handles this. Some other great features include central A/C, in-unit washer/dryer, dedicated storage space, and a deep 2 stall garage! School district #194.
LEASE TERMS:
Seeking an 18 month lease term at $2350/month OR a 12 month lease at $2495. Security deposit is equal to one month of rent, and due within 24 hours of getting approved. Trash, lawn, and snow care are all included! Tenant would be responsible for gas, electric, and water. Pets accepted based on the owners approval with a $300 non-refundable pet fee.
Room Level Dimensions
Living RoomMain 18x13
Dining Room Main 11x9
Family Room Lower 14x13
Kitchen Main 11x9
Bedroom 1Upper 14x11
Bedroom 2Upper 10x10
Bedroom 3Lower 9x9
Deck Main 10x10
RENTAL SCREENING GUIDELINES:
Background and Credit Checks are conducted on all adults
Income of 3x the monthly rent or more
Credit score of 600 or higher
No felonies or violence-related criminal convictions
No previous evictions
The criteria above are not all-inclusive, and other factors may apply; it is only meant to be a guideline.
MANAGEMENT:
This home is professionally managed by Mauzy Properties. Mauzy Properties is a full-service property manager, and they provide tenants with a great rental experience. Streamlined application process, online rent payments, online repair requests, and many more features and perks.
Townhouse for rent
$2,350/mo
20647 Hampshire Way, Lakeville, MN 55044
3beds
1,634sqft
Price may not include required fees and charges.
Townhouse
Available Thu Jan 1 2026
Cats, dogs OK
Air conditioner, ceiling fan
In unit laundry
Garage parking
Fireplace
What's special
Gas fireplaceUpdated flooringBar top seatingEnd unit townhomeDedicated storage spaceOpen concept main levelMassive side yard
- 9 days |
- -- |
- -- |
Travel times
Looking to buy when your lease ends?
Consider a first-time homebuyer savings account designed to grow your down payment with up to a 6% match & a competitive APY.
Facts & features
Interior
Bedrooms & bathrooms
- Bedrooms: 3
- Bathrooms: 3
- Full bathrooms: 3
Heating
- Fireplace
Cooling
- Air Conditioner, Ceiling Fan
Appliances
- Included: Dishwasher, Dryer, Microwave, Range, Refrigerator, Washer
- Laundry: In Unit
Features
- Ceiling Fan(s), Handrails, Individual Climate Control, Storage, Walk In Closet, Walk-In Closet(s)
- Flooring: Carpet, Tile
- Windows: Window Coverings
- Has fireplace: Yes
Interior area
- Total interior livable area: 1,634 sqft
Video & virtual tour
Property
Parking
- Parking features: Garage
- Has garage: Yes
- Details: Contact manager
Features
- Exterior features: , Mirrors, Pet friendly, Walk In Closet
Details
- Parcel number: 228205202450
Construction
Type & style
- Home type: Townhouse
- Property subtype: Townhouse
Building
Management
- Pets allowed: Yes
Community & HOA
Community
- Features: Gated
Location
- Region: Lakeville
Financial & listing details
- Lease term: Contact For Details
Price history
| Date | Event | Price |
|---|---|---|
| 11/5/2025 | Listed for rent | $2,350+9.3%$1/sqft |
Source: Zillow Rentals | ||
| 4/18/2023 | Listing removed | -- |
Source: Zillow Rentals | ||
| 4/15/2023 | Listed for rent | $2,150+21.1%$1/sqft |
Source: Zillow Rentals | ||
| 12/15/2020 | Sold | $254,000+1.6%$155/sqft |
Source: | ||
| 11/5/2020 | Pending sale | $249,900$153/sqft |
Source: Edina Realty, Inc., a Berkshire Hathaway affiliate #5674079 | ||

