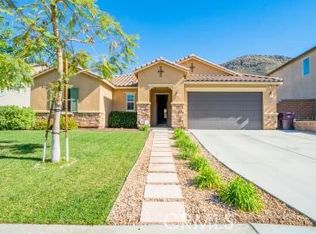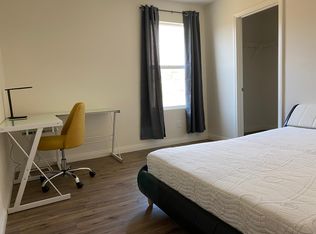Sold for $875,000 on 06/24/25
Listing Provided by:
John Nicols DRE #01872643 951-833-3512,
Nicols Real Estate and Loans, Inc
Bought with: Merit Capital Group Inc
$875,000
20647 Boilerhouse Ct, Riverside, CA 92507
5beds
2,923sqft
Single Family Residence
Built in 2016
7,405 Square Feet Lot
$868,500 Zestimate®
$299/sqft
$4,357 Estimated rent
Home value
$868,500
$790,000 - $955,000
$4,357/mo
Zestimate® history
Loading...
Owner options
Explore your selling options
What's special
You DO NOT want to miss out on this INCREDIBLE house! This 2,923-square-foot house is full of amazing upgrades and great perks! Starting with the inside of the house, on the main level, you are greeted by a luxurious open-spaced living room with a stunning feature wall and a large TV! This room is perfect for hosting! The large kitchen is fully stocked with new top-notch appliances, all of which are staying. The upstairs area has a loft space, laundry room, four bedrooms, and two bathrooms. The spacious primary bedroom has a stunning feature wall with a TV, as well as both his and her closet space. Outside, you can enjoy the pool and jacuzzi tub, relax on the couch by the TV and fireplace, or even chill on the barstools and watch the game! This backyard has all you need for great memories to be made! Landscaping is complete with low/no maintenance rock and Turf. This house is equipped with RV Parking and full RV hookup, a two-car garage with EV charging, a new outdoor alumawood patio with fans and lights, a kegerator, solar panels, and exterior trim lights wrapped around the whole house— front to back— that can be controlled all through an app! Nestled in a park-filled, friendly, serene community, this no-HOA house is surrounded by breathtaking premium views of the mountains and gorgeous sunsets! This beautiful home is located near UC Riverside and Loma Linda University/Hospital and has easy access to major freeways, restaurants, and shopping centers! Come make this house your home!
Zillow last checked: 8 hours ago
Listing updated: June 24, 2025 at 05:12pm
Listing Provided by:
John Nicols DRE #01872643 951-833-3512,
Nicols Real Estate and Loans, Inc
Bought with:
Jahaira Romero, DRE #02207204
Merit Capital Group Inc
Source: CRMLS,MLS#: IG25066065 Originating MLS: California Regional MLS
Originating MLS: California Regional MLS
Facts & features
Interior
Bedrooms & bathrooms
- Bedrooms: 5
- Bathrooms: 3
- Full bathrooms: 3
- Main level bathrooms: 1
- Main level bedrooms: 1
Bedroom
- Features: Bedroom on Main Level
Heating
- Central
Cooling
- Central Air
Appliances
- Included: 6 Burner Stove, Built-In Range, Barbecue, Dishwasher, ENERGY STAR Qualified Appliances, ENERGY STAR Qualified Water Heater, High Efficiency Water Heater, Microwave, Refrigerator, Range Hood, Tankless Water Heater, Water Heater
- Laundry: Electric Dryer Hookup, Gas Dryer Hookup, Laundry Room, Upper Level
Features
- Ceiling Fan(s), Granite Counters, Open Floorplan, Pantry, Recessed Lighting, Bar, Bedroom on Main Level, Loft, Walk-In Closet(s)
- Has fireplace: Yes
- Fireplace features: Family Room, Gas, Gas Starter, Living Room, Outside
- Common walls with other units/homes: No Common Walls
Interior area
- Total interior livable area: 2,923 sqft
Property
Parking
- Total spaces: 2
- Parking features: Boat, Door-Multi, Driveway, Electric Vehicle Charging Station(s), Garage Faces Front, Garage, Garage Door Opener, Oversized, Private, Pull-through, RV Hook-Ups, RV Gated, RV Access/Parking, One Space, On Street
- Attached garage spaces: 2
Accessibility
- Accessibility features: Parking
Features
- Levels: Two
- Stories: 2
- Entry location: 1
- Patio & porch: Rear Porch, Covered, Front Porch, Open, Patio, Porch
- Exterior features: Lighting
- Has private pool: Yes
- Pool features: Filtered, Gunite, Heated, In Ground, Pebble, Private
- Has spa: Yes
- Spa features: Gunite, Heated, In Ground
- Has view: Yes
- View description: City Lights, Courtyard, Canyon, Hills, Mountain(s), Neighborhood, Panoramic, Pool, Valley
Lot
- Size: 7,405 sqft
- Features: Back Yard, Cul-De-Sac, Drip Irrigation/Bubblers, Front Yard, Landscaped, Paved, Walkstreet, Yard
Details
- Parcel number: 255441018
- Special conditions: Standard
- Horse amenities: Riding Trail
Construction
Type & style
- Home type: SingleFamily
- Architectural style: Patio Home
- Property subtype: Single Family Residence
Condition
- Updated/Remodeled,Turnkey
- New construction: No
- Year built: 2016
Utilities & green energy
- Electric: Photovoltaics Third-Party Owned, Photovoltaics Seller Owned
- Sewer: Public Sewer
- Water: Public
Green energy
- Energy efficient items: HVAC, Lighting, Appliances, Water Heater
- Energy generation: Solar
Community & neighborhood
Security
- Security features: Security System
Community
- Community features: Curbs, Foothills, Gutter(s), Hiking, Horse Trails, Park, Storm Drain(s), Street Lights, Sidewalks
Location
- Region: Riverside
Other
Other facts
- Listing terms: Cash,Conventional,FHA,Fannie Mae,Freddie Mac,VA Loan
Price history
| Date | Event | Price |
|---|---|---|
| 6/24/2025 | Sold | $875,000-0.6%$299/sqft |
Source: | ||
| 5/30/2025 | Pending sale | $879,990$301/sqft |
Source: | ||
| 5/9/2025 | Price change | $879,990-2.2%$301/sqft |
Source: | ||
| 4/29/2025 | Listed for sale | $899,990+80%$308/sqft |
Source: | ||
| 8/22/2018 | Sold | $500,000-1%$171/sqft |
Source: Public Record | ||
Public tax history
| Year | Property taxes | Tax assessment |
|---|---|---|
| 2025 | $11,162 +6.7% | $595,282 +2% |
| 2024 | $10,463 +9.2% | $583,611 +8.9% |
| 2023 | $9,581 +10.1% | $536,098 +2% |
Find assessor info on the county website
Neighborhood: 92507
Nearby schools
GreatSchools rating
- 6/10Highgrove Elementary SchoolGrades: K-6Distance: 1.3 mi
- 6/10University Heights Middle SchoolGrades: 7-8Distance: 2.6 mi
- 5/10John W. North High SchoolGrades: 9-12Distance: 3.2 mi
Schools provided by the listing agent
- High: North
Source: CRMLS. This data may not be complete. We recommend contacting the local school district to confirm school assignments for this home.
Get a cash offer in 3 minutes
Find out how much your home could sell for in as little as 3 minutes with a no-obligation cash offer.
Estimated market value
$868,500
Get a cash offer in 3 minutes
Find out how much your home could sell for in as little as 3 minutes with a no-obligation cash offer.
Estimated market value
$868,500

