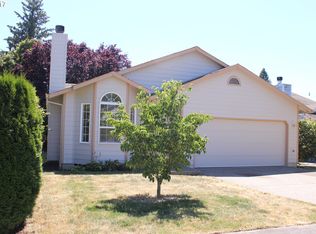Better than new home w/all the bells and whistles tucked away off Kinnaman Rd. Wood-look laminate floors & neutral paint. Living rm/w cozy fireplace opens to large dining area & beautiful kitchen w/large island, granite counters, pantry, & gas stove. Fridge stays! Large vaulted master suite w/private bath & walk in closet. Versatile upstairs nook for office/play area. Stunning backyard w/covered patio + extended patio to firepit. A/C Close to Intel and Nike. 2 car garage + 4 car driveway.
This property is off market, which means it's not currently listed for sale or rent on Zillow. This may be different from what's available on other websites or public sources.
