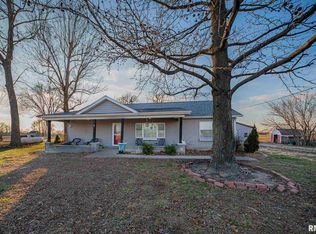Closed
$265,000
20642 Vinson Rd, Thompsonville, IL 62890
5beds
2,163sqft
Single Family Residence
Built in 2009
5 Acres Lot
$273,900 Zestimate®
$123/sqft
$2,024 Estimated rent
Home value
$273,900
Estimated sales range
Not available
$2,024/mo
Zestimate® history
Loading...
Owner options
Explore your selling options
What's special
Welcome to your peaceful oasis! Nestled on 5 acres, this stunning 5-bedroom, 3-bathroom home offers over 2,000 sq feet of comfortable living space and a sense of true private seclusion. Step onto the covered front porch and enter into an inviting, open-concept living area with soaring ceilings that create a bright, airy feel. The spacious kitchen, with ample counter space, flows seamlessly with the informal dining and living areas, making it perfect for family gatherings or entertaining friends. Every room boasts generous closets and has a roomy, comfortable vibe throughout. The master suite features a large walk-in closet and an en-suite bath with double vanity, plenty of cabinet space, and stylish blue accents. Need extra storage? This home has you covered with a safe room and ample storage space throughout. Outside, you'll find a 30 x 50 pole barn with water and electricity, ideal for any hobby or storage needs. An above-ground pool in the backyard adds a refreshing touch, perfect for relaxing on hot summer days. Whether you're looking for peaceful seclusion or a modern home with room to roam, this property is a must-see! Call today for a showing!
Zillow last checked: 8 hours ago
Listing updated: January 08, 2026 at 09:17am
Listing courtesy of:
Stevie Rae 618-889-0831,
House 2 Home Realty Marion
Bought with:
data change rules
Continental Real Estate Group
Source: MRED as distributed by MLS GRID,MLS#: QC4260884
Facts & features
Interior
Bedrooms & bathrooms
- Bedrooms: 5
- Bathrooms: 3
- Full bathrooms: 3
Primary bedroom
- Features: Flooring (Carpet)
- Level: Main
- Area: 210 Square Feet
- Dimensions: 14x15
Bedroom 2
- Features: Flooring (Carpet)
- Level: Main
- Area: 110 Square Feet
- Dimensions: 10x11
Bedroom 3
- Features: Flooring (Carpet)
- Level: Main
- Area: 110 Square Feet
- Dimensions: 10x11
Bedroom 4
- Features: Flooring (Carpet)
- Level: Main
- Area: 156 Square Feet
- Dimensions: 13x12
Bedroom 5
- Features: Flooring (Carpet)
- Level: Main
- Area: 168 Square Feet
- Dimensions: 12x14
Dining room
- Features: Flooring (Vinyl)
- Level: Main
- Area: 192 Square Feet
- Dimensions: 16x12
Kitchen
- Features: Flooring (Vinyl)
- Level: Main
- Area: 120 Square Feet
- Dimensions: 12x10
Living room
- Features: Flooring (Carpet)
- Level: Main
- Area: 320 Square Feet
- Dimensions: 20x16
Heating
- Forced Air
Cooling
- Central Air
Appliances
- Included: Dishwasher, Microwave, Range, Refrigerator
Features
- Basement: Crawl Space,Egress Window
Interior area
- Total interior livable area: 2,163 sqft
Property
Parking
- Total spaces: 2
- Parking features: Gravel, Attached, Garage
- Attached garage spaces: 2
Features
- Patio & porch: Porch
- Pool features: Above Ground
Lot
- Size: 5 Acres
- Dimensions: 330x660 +-
- Features: Level
Details
- Parcel number: 0928100006
Construction
Type & style
- Home type: SingleFamily
- Architectural style: Ranch
- Property subtype: Single Family Residence
Materials
- Vinyl Siding, Frame
Condition
- New construction: No
- Year built: 2009
Utilities & green energy
- Water: Public
- Utilities for property: Cable Available
Community & neighborhood
Location
- Region: Thompsonville
- Subdivision: None
Other
Other facts
- Listing terms: VA
Price history
| Date | Event | Price |
|---|---|---|
| 4/28/2025 | Sold | $265,000$123/sqft |
Source: | ||
| 4/1/2025 | Contingent | $265,000$123/sqft |
Source: | ||
| 3/27/2025 | Price change | $265,000-3.6%$123/sqft |
Source: | ||
| 3/18/2025 | Listed for sale | $275,000$127/sqft |
Source: | ||
| 3/5/2025 | Contingent | $275,000$127/sqft |
Source: | ||
Public tax history
Tax history is unavailable.
Find assessor info on the county website
Neighborhood: 62890
Nearby schools
GreatSchools rating
- 9/10Akin Community Cons Elementary SchoolGrades: PK-8Distance: 1.4 mi
- 5/10Benton Cons High SchoolGrades: 9-12Distance: 7.8 mi
Schools provided by the listing agent
- Elementary: Akin Elementary
- High: Benton Consolidated High School
Source: MRED as distributed by MLS GRID. This data may not be complete. We recommend contacting the local school district to confirm school assignments for this home.

Get pre-qualified for a loan
At Zillow Home Loans, we can pre-qualify you in as little as 5 minutes with no impact to your credit score.An equal housing lender. NMLS #10287.
