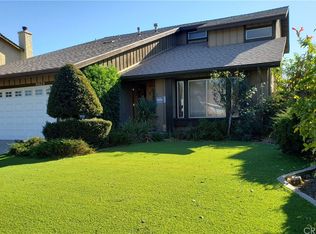Gorgeous, Updated Five Bedroom Chatsworth Pool Home! Step through the entry into a spacious living room with vaulted ceilings & recessed lighting. Updated kitchen features granite counters & contemporary cabinetry, stainless appliances, including an LG stove/oven & microhood, recessed lighting. Formal dining area attached to the living room, and an informal dining area between the kitchen and family room. Family room features tiger wood floors, a cozy fireplace, smooth ceilings & recessed lights. The downstairs also includes one bedroom as well as a remodeled 3/4 bath with custom vanity. Four more spacious bedrooms upstairs. All bedrooms with ceiling fans. Huge master suite with en suite bathroom, 2 closets including a walk-in, and a cozy fireplace. The en suite bath features a custom dual sink vanity with a granite counter and a large, step in shower. New carpet. New AC system. New roof. Two car garage with plenty of overhead storage. Sparkling pool and spa with a removable pool fence. New hardscape in back yard. Large covered patio with fans & lighting - nice flow from the inside out, perfect for entertaining! Gardener & Pool Maintenance included. Prime Chatsworth location - come and see!
This property is off market, which means it's not currently listed for sale or rent on Zillow. This may be different from what's available on other websites or public sources.
