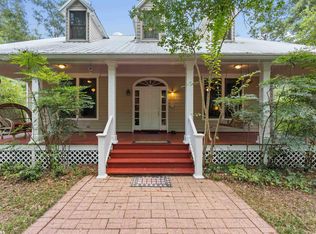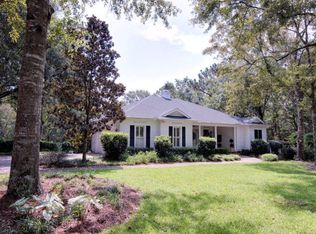Closed
$375,000
20640 Langford Rd, Fairhope, AL 36532
2beds
1,710sqft
Residential
Built in 1996
1.3 Acres Lot
$373,400 Zestimate®
$219/sqft
$2,073 Estimated rent
Home value
$373,400
$355,000 - $396,000
$2,073/mo
Zestimate® history
Loading...
Owner options
Explore your selling options
What's special
This is a remarkable property with a unique blend of features!Home is situated on 1.3 acres with 100 feet of frontage along Upper Fish River. Fish, canoe, and kayak right from your own back yard. The serene setting with the rear of the home overlooking woods adds to the tranquility. A long concrete driveway to home provides privacy from the road. The covered front porch offers a charming spot to relax and enjoy the surroundings, while the private back deck is perfect for outdoor gatherings or quiet moments.Inside has been freshly painted and updated with new stainless steel kitchen appliances, including a refrigerator, and new granite countertops in the kitchen and bathrooms. New carpeting enhances the comfort of two bedrooms, while the great room can be used as a beautiful 3rd bedroom.Two walk-in closets and a large pantry/laundry area provide ample storage space for belongings and household items. The fenced back yard is ideal for pets or outdoor activities.The fortified roof installed in November 2021 enhances the durability and provides peace of mind for the future.Overall, this property offers a blend of natural beauty, comfort, and convenience, making it a truly special place to call home.
Zillow last checked: 8 hours ago
Listing updated: April 09, 2024 at 07:46pm
Listed by:
Randy Branch PHONE:251-680-6096,
Bellator Real Estate, LLC Fair
Bought with:
Jean Holmes
Ashurst & Niemeyer LLC
Source: Baldwin Realtors,MLS#: 358603
Facts & features
Interior
Bedrooms & bathrooms
- Bedrooms: 2
- Bathrooms: 2
- Full bathrooms: 2
- Main level bedrooms: 2
Primary bedroom
- Features: Walk-In Closet(s)
- Level: Main
- Area: 185
- Dimensions: 12 x 15.42
Bedroom 2
- Level: Main
- Area: 116.67
- Dimensions: 10 x 11.67
Primary bathroom
- Features: Shower Only, Single Vanity
Dining room
- Level: Main
- Area: 108.88
- Dimensions: 11.17 x 9.75
Family room
- Level: Main
- Area: 439.22
- Dimensions: 22.33 x 19.67
Kitchen
- Level: Main
- Area: 120
- Dimensions: 10 x 12
Living room
- Level: Main
- Area: 248.63
- Dimensions: 13.5 x 18.42
Heating
- Heat Pump
Cooling
- Heat Pump
Appliances
- Included: Dishwasher, Microwave, Electric Range, Refrigerator w/Ice Maker, Electric Water Heater
- Laundry: Main Level
Features
- Ceiling Fan(s), En-Suite, Vaulted Ceiling(s)
- Flooring: Carpet, Tile, Wood
- Windows: Window Treatments
- Has basement: No
- Has fireplace: No
Interior area
- Total structure area: 1,710
- Total interior livable area: 1,710 sqft
Property
Parking
- Parking features: See Remarks, Three or More Vehicles
Features
- Levels: One
- Stories: 1
- Patio & porch: Rear Porch, Front Porch
- Exterior features: Termite Contract
- Fencing: Fenced
- Has view: Yes
- View description: Trees/Woods
- Waterfront features: Creek, River Front, Waterfront
- Body of water: Fish River
Lot
- Size: 1.30 Acres
- Dimensions: 100 x 574
- Features: 1-3 acres, Wooded, Few Trees
Details
- Parcel number: 4704180000001.018
Construction
Type & style
- Home type: SingleFamily
- Architectural style: Cottage
- Property subtype: Residential
Materials
- Concrete, Vinyl Siding, Frame
- Roof: Composition,Dimensional,See Remarks
Condition
- Resale
- New construction: No
- Year built: 1996
Utilities & green energy
- Electric: Baldwin EMC
- Sewer: Septic Tank
- Water: Public
- Utilities for property: Fairhope Utilities
Community & neighborhood
Security
- Security features: Smoke Detector(s), Security System
Community
- Community features: None
Location
- Region: Fairhope
- Subdivision: None
Other
Other facts
- Ownership: Whole/Full
Price history
| Date | Event | Price |
|---|---|---|
| 4/5/2024 | Sold | $375,000+0.8%$219/sqft |
Source: | ||
| 3/28/2024 | Pending sale | $372,000$218/sqft |
Source: | ||
| 3/20/2024 | Price change | $372,000-3.4%$218/sqft |
Source: | ||
| 3/2/2024 | Listed for sale | $385,000+71.1%$225/sqft |
Source: | ||
| 2/3/2023 | Sold | $225,000+95.7%$132/sqft |
Source: Public Record Report a problem | ||
Public tax history
| Year | Property taxes | Tax assessment |
|---|---|---|
| 2025 | $607 -16.1% | $25,160 +9.2% |
| 2024 | $724 +18.1% | $23,040 -10.7% |
| 2023 | $613 | $25,800 +44.9% |
Find assessor info on the county website
Neighborhood: 36532
Nearby schools
GreatSchools rating
- 10/10Fairhope East ElementaryGrades: K-6Distance: 4 mi
- 10/10Fairhope Middle SchoolGrades: 7-8Distance: 4.8 mi
- 9/10Fairhope High SchoolGrades: 9-12Distance: 5 mi
Schools provided by the listing agent
- Elementary: Fairhope East Elementary
- Middle: Fairhope Middle
- High: Fairhope High
Source: Baldwin Realtors. This data may not be complete. We recommend contacting the local school district to confirm school assignments for this home.

Get pre-qualified for a loan
At Zillow Home Loans, we can pre-qualify you in as little as 5 minutes with no impact to your credit score.An equal housing lender. NMLS #10287.
Sell for more on Zillow
Get a free Zillow Showcase℠ listing and you could sell for .
$373,400
2% more+ $7,468
With Zillow Showcase(estimated)
$380,868
