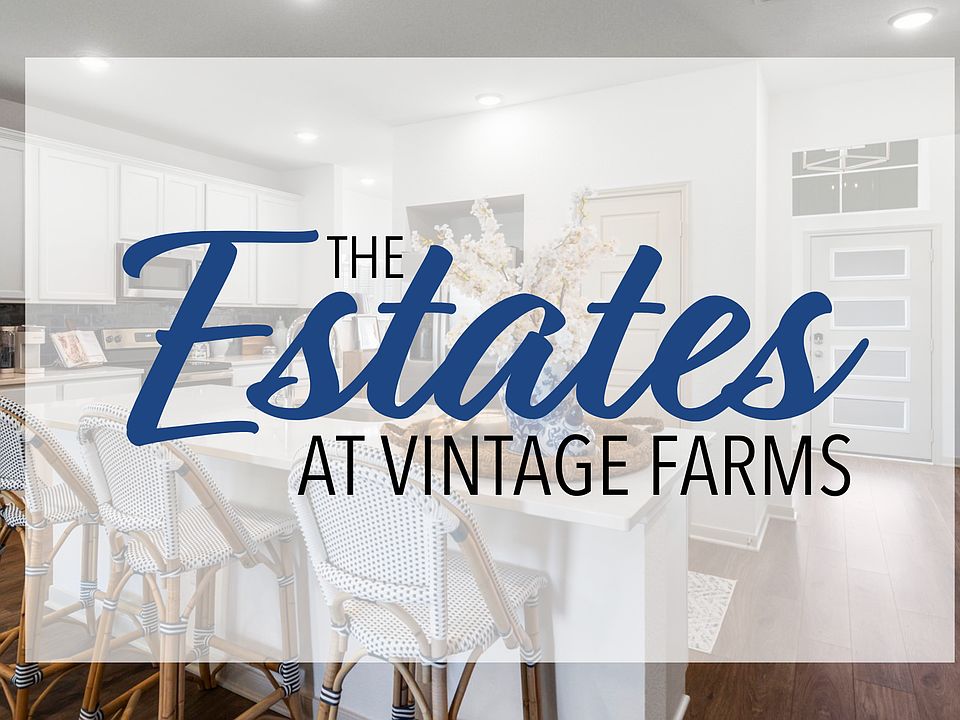This beautiful home features large secondary bedrooms with walk-in closets. Open living, dining and kitchen provides abundant space, without all of the cost. The primary bedroom suite is fit for a king-sized bed, and features a large walk-in closet. Secondary bedrooms gleam with natural light and tall ceilings. Additional Options Included: Stainless Steel Appliances, Painted Cabinets Throughout, 42" Kitchen Cabinets, a Head Knocker Cabinet in the Primary Bathroom, a Decorative Tile Backsplash, Kitchen is Prewired for Pendant Lighting, and a Dual Primary Bathroom Vanity.
New construction
$344,300
2064 Winepress Rd, Brenham, TX 77833
3beds
1,517sqft
Single Family Residence
Built in 2025
-- sqft lot
$338,200 Zestimate®
$227/sqft
$38/mo HOA
What's special
Abundant spaceDecorative tile backsplashPrewired for pendant lightingDual primary bathroom vanityPrimary bedroom suite
- 118 days
- on Zillow |
- 14 |
- 1 |
Zillow last checked: 7 hours ago
Listing updated: February 20, 2025 at 08:03pm
Listed by:
Tracy Hailes TREC #0745312 281-402-8835,
Stylecraft Brokerage, LLC
Source: HAR,MLS#: 52121896
Travel times
Schedule tour
Select your preferred tour type — either in-person or real-time video tour — then discuss available options with the builder representative you're connected with.
Select a date
Facts & features
Interior
Bedrooms & bathrooms
- Bedrooms: 3
- Bathrooms: 2
- Full bathrooms: 2
Rooms
- Room types: Living Room
Kitchen
- Features: Kitchen Island, Pantry
Heating
- Natural Gas
Cooling
- Electric
Features
- En-Suite Bath, Walk-In Closet(s), Granite Counters
Interior area
- Total structure area: 1,517
- Total interior livable area: 1,517 sqft
Property
Parking
- Total spaces: 2
- Parking features: Attached
- Attached garage spaces: 2
Features
- Stories: 1
Lot
- Features: Subdivided
Details
- Parcel number: 68802
Construction
Type & style
- Home type: SingleFamily
- Architectural style: Traditional
- Property subtype: Single Family Residence
Materials
- Brick, Cement Siding, Stone
- Foundation: Slab
- Roof: Composition
Condition
- Under Construction
- New construction: Yes
- Year built: 2025
Details
- Builder name: Stylecraft
Utilities & green energy
- Sewer: Public Sewer
- Water: Public
Community & HOA
Community
- Subdivision: The Estates at Vintage Farms
HOA
- Has HOA: Yes
- HOA fee: $450 annually
- HOA phone: 979-703-1819
Location
- Region: Brenham
Financial & listing details
- Price per square foot: $227/sqft
- Tax assessed value: $25,000
- Annual tax amount: $408
- Date on market: 2/20/2025
- Listing agreement: Exclusive Right to Sell/Lease
About the community
Stylecraft is proud to announce an exclusive phase of our Vintage Farms community. The Estates at Vintage Farms includes a large green space with walking trails and wooded areas in which offers serenity in an area known for its Muscadine Vineyards. Enjoy Dinner at nearby LJ's Barbeque after a fun day with the family at Horseshoe Junction Family Fun Park, or maybe after a visit to the beloved Blue Bell Creameries. Looking for a short day trip? With quick access to HWY 290, you could visit Houston one weekend, and Austin the next! Or catch a Texas A&M Aggie's game in College Station by heading N on HWY 36. Come home to MORE with a home that includes granite countertops throughout, luxury vinyl plank flooring, stunning tile selections, show-stopping brick and stone facades, and an unmatched level of customer service and signature style.
Source: StyleCraft Builders

