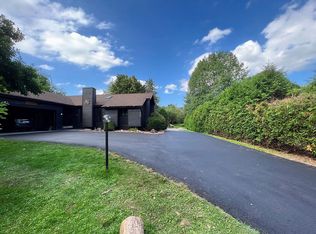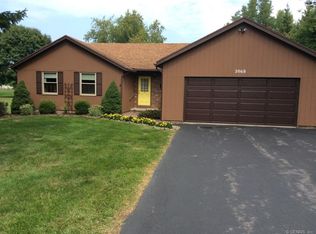OPEN SUNDAY 1-3 PM. STAGGERED ENTRY, COVID GUIDELINES: SEE ON TV SUN.AM - Don't miss this delightful 2440 sq.ft. colonial built 1985 and nestled on 1.59 acre. Private, treed backyard! Great little side porch off Dining Room for morning coffee. 1st floor laundry; 1st floor den/office/computer room with separate entrance. Spacious family room; formal dining room for family entertainment; updated kitchen with cherry cabinets and granite counters, large center island; 3 Bedrooms, 2.5 Baths.; Large shed; rear deck; garage has rear gar door; roof 2012 back, 2011 front. Floor plans on line.
This property is off market, which means it's not currently listed for sale or rent on Zillow. This may be different from what's available on other websites or public sources.

