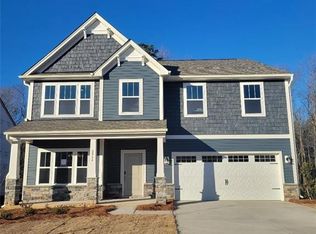Closed
$715,000
2064 Voyage Cir, Monroe, NC 28110
5beds
3,239sqft
Single Family Residence
Built in 2022
0.35 Acres Lot
$719,500 Zestimate®
$221/sqft
$2,766 Estimated rent
Home value
$719,500
$669,000 - $770,000
$2,766/mo
Zestimate® history
Loading...
Owner options
Explore your selling options
What's special
PREMIUM HOMESITE, CRAFTSMAN STYLE ELEVATION & SERENE SCREENED PORCH! GORGEOUS showcase home in Weddington School District with all the bells and whistles of the neighborhood's highly decorated model home - upgraded EVERYTHING! This super popular floorplan was designed with all the upgrades and extras available and it is beaming with natural lightness and brightness! The 5BR/3BA award winning Riley model with separate bonus room has lots of space for entertaining, working from home, and hosting visitors in the downstairs guest bedroom suite. Whether enjoying the large open floorplan with oversized island inside or the large flat fenced yard outside, this home has it all! Great location, awesome neighborhood and a beautiful home! ***Come see!***
Zillow last checked: 8 hours ago
Listing updated: June 18, 2024 at 10:18am
Listing Provided by:
Lara Hill larahillrealestate@gmail.com,
David Upchurch Real Estate,
David Upchurch,
David Upchurch Real Estate
Bought with:
Christina Li
ProStead Realty
Source: Canopy MLS as distributed by MLS GRID,MLS#: 4133414
Facts & features
Interior
Bedrooms & bathrooms
- Bedrooms: 5
- Bathrooms: 3
- Full bathrooms: 3
- Main level bedrooms: 1
Primary bedroom
- Level: Upper
Bedroom s
- Level: Main
Bedroom s
- Level: Upper
Bathroom full
- Level: Main
Bathroom full
- Level: Upper
Bonus room
- Level: Upper
Dining room
- Level: Main
Great room
- Level: Main
Kitchen
- Level: Main
Laundry
- Level: Upper
Other
- Level: Main
Other
- Level: Upper
Heating
- Floor Furnace, Natural Gas
Cooling
- Central Air
Appliances
- Included: Dishwasher, Disposal, Electric Water Heater, Gas Range, Microwave, Plumbed For Ice Maker
- Laundry: Electric Dryer Hookup, Laundry Room, Upper Level
Features
- Open Floorplan, Pantry, Walk-In Closet(s)
- Flooring: Carpet, Laminate, Tile, Vinyl
- Windows: Insulated Windows
- Has basement: No
Interior area
- Total structure area: 3,239
- Total interior livable area: 3,239 sqft
- Finished area above ground: 3,239
- Finished area below ground: 0
Property
Parking
- Total spaces: 2
- Parking features: Driveway, Attached Garage, Garage on Main Level
- Attached garage spaces: 2
- Has uncovered spaces: Yes
Features
- Levels: Two
- Stories: 2
- Patio & porch: Covered, Front Porch, Patio, Rear Porch, Screened
- Fencing: Back Yard
Lot
- Size: 0.35 Acres
- Features: Level, Wooded
Details
- Parcel number: 06006354
- Zoning: R-20
- Special conditions: Standard
Construction
Type & style
- Home type: SingleFamily
- Architectural style: Traditional
- Property subtype: Single Family Residence
Materials
- Stone Veneer, Vinyl
- Foundation: Slab
- Roof: Shingle
Condition
- New construction: No
- Year built: 2022
Details
- Builder model: Riley 2913
- Builder name: True Homes
Utilities & green energy
- Sewer: County Sewer
- Water: County Water
Community & neighborhood
Security
- Security features: Carbon Monoxide Detector(s)
Location
- Region: Monroe
- Subdivision: Creeks Landing
HOA & financial
HOA
- Has HOA: Yes
- HOA fee: $600 annually
- Association name: Creeks Landing HOA
- Association phone: 704-847-3507
Other
Other facts
- Listing terms: Cash,Conventional,FHA,VA Loan
- Road surface type: Concrete, Paved
Price history
| Date | Event | Price |
|---|---|---|
| 6/18/2024 | Sold | $715,000-1.4%$221/sqft |
Source: | ||
| 5/21/2024 | Pending sale | $725,000$224/sqft |
Source: | ||
| 5/3/2024 | Listed for sale | $725,000+6.6%$224/sqft |
Source: | ||
| 3/10/2023 | Sold | $680,000$210/sqft |
Source: Public Record | ||
Public tax history
| Year | Property taxes | Tax assessment |
|---|---|---|
| 2025 | $2,654 +13.4% | $571,200 +53.2% |
| 2024 | $2,340 +0.4% | $372,800 |
| 2023 | $2,332 +4135.9% | $372,800 +4136.4% |
Find assessor info on the county website
Neighborhood: 28110
Nearby schools
GreatSchools rating
- 10/10Wesley Chapel Elementary SchoolGrades: PK-5Distance: 0.8 mi
- 10/10Weddington Middle SchoolGrades: 6-8Distance: 3.6 mi
- 8/10Weddington High SchoolGrades: 9-12Distance: 3.7 mi
Schools provided by the listing agent
- Elementary: Wesley Chapel
- Middle: Weddington
- High: Weddington
Source: Canopy MLS as distributed by MLS GRID. This data may not be complete. We recommend contacting the local school district to confirm school assignments for this home.
Get a cash offer in 3 minutes
Find out how much your home could sell for in as little as 3 minutes with a no-obligation cash offer.
Estimated market value
$719,500
Get a cash offer in 3 minutes
Find out how much your home could sell for in as little as 3 minutes with a no-obligation cash offer.
Estimated market value
$719,500

