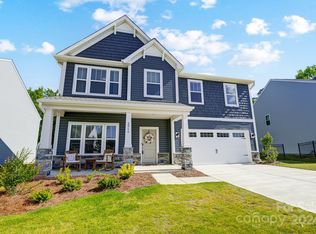Closed
$679,900
2064 Voyage Cir #176, Monroe, NC 28110
5beds
3,163sqft
Single Family Residence
Built in 2022
0.35 Acres Lot
$694,100 Zestimate®
$215/sqft
$2,621 Estimated rent
Home value
$694,100
$659,000 - $729,000
$2,621/mo
Zestimate® history
Loading...
Owner options
Explore your selling options
What's special
5BR/3BA RILEY features over 3,000 sq. ft. of living! Spacious floorplan with bright, well-appointed gourmet kitchen with upgrades such as quartz countertops, tile backsplash, wall oven with microwave, vented range hood, gas cooktop. This home also features spacious screened in porch off the kitchen, back patio, plus a guest suite downstairs. The second level owners suite features a garden tub, walk-in shower, dual vanities, spacious walk in closet and separate sitting room. 3 additional secondary bedrooms, laundry and bonus room round out the second level of this beautiful home.
Zillow last checked: 8 hours ago
Listing updated: March 09, 2023 at 09:22am
Listing Provided by:
Adam Martin amartin@tlsrealtyllc.com,
TLS Realty LLC
Bought with:
Meredith Gilbert
My Townhome
Source: Canopy MLS as distributed by MLS GRID,MLS#: 3925615
Facts & features
Interior
Bedrooms & bathrooms
- Bedrooms: 5
- Bathrooms: 3
- Full bathrooms: 3
- Main level bedrooms: 1
Primary bedroom
- Level: Upper
Primary bedroom
- Level: Upper
Bedroom s
- Level: Upper
Bedroom s
- Level: Main
Bedroom s
- Level: Upper
Bedroom s
- Level: Main
Bathroom full
- Level: Upper
Bathroom full
- Level: Main
Bathroom full
- Level: Upper
Bathroom full
- Level: Main
Bonus room
- Level: Upper
Bonus room
- Level: Upper
Dining room
- Level: Main
Dining room
- Level: Main
Great room
- Level: Main
Great room
- Level: Main
Kitchen
- Level: Main
Kitchen
- Level: Main
Laundry
- Level: Upper
Laundry
- Level: Upper
Other
- Level: Main
Other
- Level: Main
Other
- Level: Upper
Other
- Level: Upper
Heating
- Natural Gas
Cooling
- Central Air
Appliances
- Included: Dishwasher, Disposal, Electric Water Heater, Gas Range, Microwave, Plumbed For Ice Maker
- Laundry: Electric Dryer Hookup, Laundry Room, Upper Level
Features
- Open Floorplan, Pantry, Walk-In Closet(s)
- Flooring: Carpet, Laminate, Tile, Vinyl
- Windows: Insulated Windows
- Has basement: No
Interior area
- Total structure area: 3,163
- Total interior livable area: 3,163 sqft
- Finished area above ground: 3,163
- Finished area below ground: 0
Property
Parking
- Total spaces: 2
- Parking features: Driveway, Attached Garage, Garage Door Opener, Keypad Entry, Garage on Main Level
- Attached garage spaces: 2
- Has uncovered spaces: Yes
Features
- Levels: Two
- Stories: 2
- Patio & porch: Covered, Front Porch, Patio, Rear Porch, Screened
Lot
- Size: 0.35 Acres
Details
- Parcel number: 06006354
- Zoning: R-20
- Special conditions: Standard
Construction
Type & style
- Home type: SingleFamily
- Property subtype: Single Family Residence
Materials
- Stone Veneer, Vinyl
- Foundation: Slab
- Roof: Shingle
Condition
- New construction: Yes
- Year built: 2022
Details
- Builder model: Riley 2913
- Builder name: True Homes
Utilities & green energy
- Sewer: County Sewer
- Water: County Water
Community & neighborhood
Security
- Security features: Carbon Monoxide Detector(s)
Location
- Region: Monroe
- Subdivision: Creeks Landing
HOA & financial
HOA
- Has HOA: Yes
- HOA fee: $600 annually
- Association name: Braesael Management
- Association phone: 704-847-3507
Other
Other facts
- Road surface type: Concrete
Price history
| Date | Event | Price |
|---|---|---|
| 3/8/2023 | Sold | $679,900-2.9%$215/sqft |
Source: | ||
| 2/8/2023 | Pending sale | $699,900$221/sqft |
Source: | ||
| 2/7/2023 | Listing removed | -- |
Source: | ||
| 1/25/2023 | Pending sale | $699,900$221/sqft |
Source: | ||
| 11/28/2022 | Listed for sale | $699,900$221/sqft |
Source: | ||
Public tax history
Tax history is unavailable.
Neighborhood: 28110
Nearby schools
GreatSchools rating
- 10/10Wesley Chapel Elementary SchoolGrades: PK-5Distance: 0.8 mi
- 10/10Weddington Middle SchoolGrades: 6-8Distance: 3.6 mi
- 8/10Weddington High SchoolGrades: 9-12Distance: 3.7 mi
Schools provided by the listing agent
- Elementary: Wesley Chapel
- Middle: Weddington
- High: Weddington
Source: Canopy MLS as distributed by MLS GRID. This data may not be complete. We recommend contacting the local school district to confirm school assignments for this home.
Get a cash offer in 3 minutes
Find out how much your home could sell for in as little as 3 minutes with a no-obligation cash offer.
Estimated market value
$694,100
Get a cash offer in 3 minutes
Find out how much your home could sell for in as little as 3 minutes with a no-obligation cash offer.
Estimated market value
$694,100

