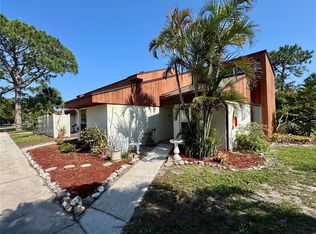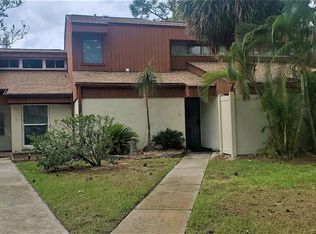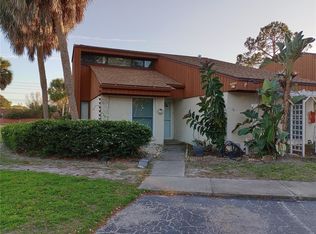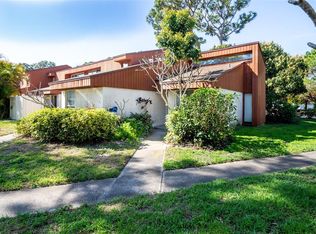Sold for $240,000 on 03/25/25
$240,000
2064 Sunset Point Rd APT 72, Clearwater, FL 33765
2beds
1,015sqft
Condominium
Built in 1973
-- sqft lot
$231,000 Zestimate®
$236/sqft
$1,803 Estimated rent
Home value
$231,000
$210,000 - $254,000
$1,803/mo
Zestimate® history
Loading...
Owner options
Explore your selling options
What's special
A lot of love was put into the renovation of this 2 bedroom, 2 bathroom home as the Owner never intended to leave. In 2023 both bathrooms were gutted with all new drywall, backsplash, fixtures and vanities. As well in 2023, the kitchen was fully renovated with all new drywall, cabinets, appliances, quartz countertops, backsplash and a farmhouse sink. She also installed wood grain ceramic tile throughout the entire home, new water heater, vinyl fencing and HVAC UV Light System in 2023. New A/C and Roof in 2022. There are vaulted ceilings in the living room along with a ceiling fan. Both bedrooms have large closets and ceiling fans. A walk in laundry room with full size washer and dryer purchased in 2023 are included. There's an enclosed patio with a ceiling fan as well as a nice size outdoor patio; both provide plenty of space for gardening and/or barbeques. The Woodlake community offers a swimming pool, tennis courts and clubhouse. Your condo fees include water, trash, sewer as well as outside maintenance. It's an ALL age community. Close to parks, grocery stores, shopping, bus line, beaches and restaurant's. No Flood Zone. One year Home Warranty included.
Zillow last checked: 8 hours ago
Listing updated: June 09, 2025 at 06:28pm
Listing Provided by:
Samantha Nierop 702-477-5239,
EXP REALTY LLC 888-883-8509
Bought with:
Samantha Nierop, 3585267
EXP REALTY LLC
Source: Stellar MLS,MLS#: TB8333790 Originating MLS: Sarasota - Manatee
Originating MLS: Sarasota - Manatee

Facts & features
Interior
Bedrooms & bathrooms
- Bedrooms: 2
- Bathrooms: 2
- Full bathrooms: 2
Primary bedroom
- Features: Ceiling Fan(s), Built-in Closet
- Level: First
- Length: 14 Feet
Bedroom 2
- Features: Ceiling Fan(s), Built-in Closet
- Level: First
- Area: 120 Square Feet
- Dimensions: 10x12
Kitchen
- Features: Stone Counters
- Level: First
- Area: 80 Square Feet
- Dimensions: 8x10
Living room
- Features: Ceiling Fan(s)
- Level: First
- Area: 330 Square Feet
- Dimensions: 15x22
Heating
- Central, Electric
Cooling
- Central Air
Appliances
- Included: Dryer, Range, Range Hood, Refrigerator, Washer
- Laundry: Laundry Room
Features
- Ceiling Fan(s), High Ceilings, Living Room/Dining Room Combo, Primary Bedroom Main Floor
- Flooring: Ceramic Tile
- Has fireplace: No
Interior area
- Total structure area: 1,015
- Total interior livable area: 1,015 sqft
Property
Parking
- Parking features: Assigned
Features
- Levels: One
- Stories: 1
- Patio & porch: Enclosed, Patio, Porch, Screened
- Exterior features: Tennis Court(s)
- Pool features: In Ground
- Fencing: Vinyl
Lot
- Size: 9.81 Acres
- Residential vegetation: Mature Landscaping, Oak Trees
Details
- Parcel number: 012915987500070720
- Special conditions: None
Construction
Type & style
- Home type: Condo
- Property subtype: Condominium
Materials
- Stucco
- Foundation: Slab
- Roof: Shingle
Condition
- Completed
- New construction: No
- Year built: 1973
Details
- Warranty included: Yes
Utilities & green energy
- Sewer: Public Sewer
- Water: Public
- Utilities for property: Electricity Connected, Water Connected
Community & neighborhood
Community
- Community features: Clubhouse, Pool, Tennis Court(s)
Location
- Region: Clearwater
- Subdivision: WOODLAKE 1 CONDO
HOA & financial
HOA
- Has HOA: Yes
- HOA fee: $526 monthly
- Amenities included: Clubhouse, Pool, Tennis Court(s)
- Services included: Community Pool, Maintenance Structure, Maintenance Grounds, Pest Control, Pool Maintenance, Sewer, Trash, Water
- Association name: Gaila Tzolova
- Association phone: 727-459-4670
Other fees
- Pet fee: $0 monthly
Other financial information
- Total actual rent: 0
Other
Other facts
- Listing terms: Cash,Conventional,FHA,VA Loan
- Ownership: Condominium
- Road surface type: Asphalt
Price history
| Date | Event | Price |
|---|---|---|
| 3/25/2025 | Sold | $240,000-4%$236/sqft |
Source: | ||
| 2/22/2025 | Pending sale | $250,000$246/sqft |
Source: | ||
| 1/21/2025 | Listed for sale | $250,000+19%$246/sqft |
Source: | ||
| 8/12/2022 | Sold | $210,000+9.4%$207/sqft |
Source: Public Record Report a problem | ||
| 7/13/2022 | Pending sale | $192,000$189/sqft |
Source: | ||
Public tax history
| Year | Property taxes | Tax assessment |
|---|---|---|
| 2024 | $1,788 +2.7% | $144,451 +3% |
| 2023 | $1,741 +0.5% | $140,244 +95.8% |
| 2022 | $1,733 +14.7% | $71,609 +10% |
Find assessor info on the county website
Neighborhood: 33765
Nearby schools
GreatSchools rating
- 6/10Mcmullen-Booth Elementary SchoolGrades: PK-5Distance: 2.4 mi
- 6/10Safety Harbor Middle SchoolGrades: 6-8Distance: 3.9 mi
- 4/10Dunedin High SchoolGrades: 9-12Distance: 2.8 mi
Schools provided by the listing agent
- Elementary: McMullen-Booth Elementary-PN
- Middle: Safety Harbor Middle-PN
- High: Dunedin High-PN
Source: Stellar MLS. This data may not be complete. We recommend contacting the local school district to confirm school assignments for this home.
Get a cash offer in 3 minutes
Find out how much your home could sell for in as little as 3 minutes with a no-obligation cash offer.
Estimated market value
$231,000
Get a cash offer in 3 minutes
Find out how much your home could sell for in as little as 3 minutes with a no-obligation cash offer.
Estimated market value
$231,000



