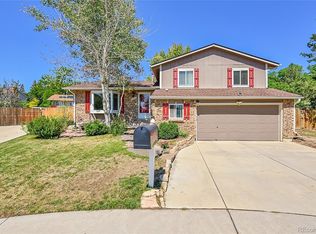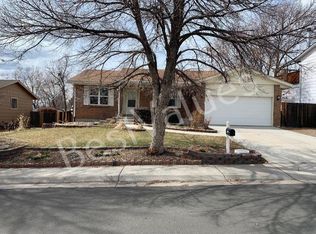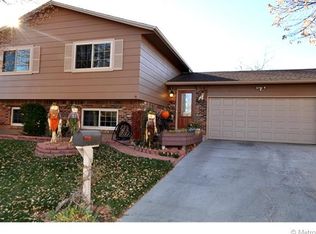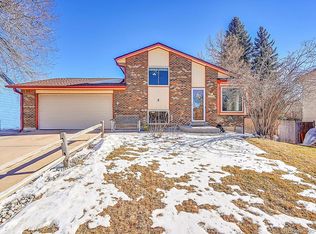Sold for $465,000 on 04/13/23
$465,000
2064 S Rifle St, Aurora, CO 80013
5beds
3,106sqft
Residential-Detached, Residential
Built in 1978
0.27 Acres Lot
$499,900 Zestimate®
$150/sqft
$3,554 Estimated rent
Home value
$499,900
$475,000 - $525,000
$3,554/mo
Zestimate® history
Loading...
Owner options
Explore your selling options
What's special
An amazing deal at $455k. Serious Buyers Only. Motivated Seller for this Aurora Highlands home with great bones and over 3000 sqft of living space! You'll have plenty of room to stretch out with 5 bedrooms and 3 baths. The downstairs houses an oversized rec room with a bar area that can be water-connected, pot belly stove and music recording studio set up (2 non-conforming basement bedrooms). This home boasts a quarter acre lot with 2-car garage, RV parking and plenty of exterior storage. Nestled on a cul-de-sac in between Rangeview High and Mracheck Middle schools, you'll be moments away from Horseshoe Park, Cherry Creek Reservoir, and tons of shopping and local dining hot spots. With the great location, amazing lot and some good old- fashioned TLC you can transform this home into your perfect piece of Colorado. Full Transparency: Home needs work and is being sold AS-IS. There are several pets on the premises. Home has good bones and a great layout, but needs a full cosmetic make-over and. Ex: New flooring, updated kitchen and bathrooms etc. ARV is around $590k.
Zillow last checked: 8 hours ago
Listing updated: August 01, 2024 at 10:07pm
Listed by:
Amirah Counts 303-487-5472,
Compass - Boulder
Bought with:
Non-IRES Agent
Non-IRES
Source: IRES,MLS#: 980249
Facts & features
Interior
Bedrooms & bathrooms
- Bedrooms: 5
- Bathrooms: 3
- Full bathrooms: 2
- 3/4 bathrooms: 1
- Main level bedrooms: 1
Primary bedroom
- Area: 228
- Dimensions: 19 x 12
Dining room
- Area: 165
- Dimensions: 15 x 11
Kitchen
- Area: 180
- Dimensions: 20 x 9
Living room
- Area: 300
- Dimensions: 20 x 15
Heating
- Forced Air
Appliances
- Included: Electric Range/Oven, Dishwasher, Refrigerator, Washer, Dryer, Disposal
- Laundry: Washer/Dryer Hookups
Features
- High Speed Internet, Separate Dining Room, Open Floorplan, Wet Bar, Open Floor Plan, Media Room
- Basement: Full,Partially Finished
- Has fireplace: Yes
- Fireplace features: 2+ Fireplaces, Masonry
Interior area
- Total structure area: 3,106
- Total interior livable area: 3,106 sqft
- Finished area above ground: 1,553
- Finished area below ground: 1,553
Property
Parking
- Total spaces: 2
- Parking features: Garage - Attached
- Attached garage spaces: 2
- Details: Garage Type: Attached
Features
- Stories: 1
- Patio & porch: Patio, Deck
Lot
- Size: 0.27 Acres
- Features: Cul-De-Sac
Details
- Parcel number: 197528204016
- Zoning: RES
- Special conditions: Private Owner
Construction
Type & style
- Home type: SingleFamily
- Architectural style: Ranch
- Property subtype: Residential-Detached, Residential
Materials
- Wood/Frame, Vinyl Siding, Wood Siding, Concrete
- Roof: Composition
Condition
- Not New, Previously Owned
- New construction: No
- Year built: 1978
Utilities & green energy
- Electric: Electric
- Gas: Natural Gas
- Sewer: City Sewer
- Water: City Water, City Water
- Utilities for property: Natural Gas Available, Electricity Available, Cable Available
Community & neighborhood
Location
- Region: Aurora
- Subdivision: Aurora Highlands Sub 2nd Flg
Other
Other facts
- Listing terms: Cash,Conventional,FHA,VA Loan
- Road surface type: Paved, Asphalt
Price history
| Date | Event | Price |
|---|---|---|
| 4/13/2023 | Sold | $465,000+2.2%$150/sqft |
Source: | ||
| 3/16/2023 | Pending sale | $455,000$146/sqft |
Source: | ||
| 3/13/2023 | Price change | $455,000-7.1%$146/sqft |
Source: | ||
| 2/5/2023 | Price change | $490,000-3%$158/sqft |
Source: | ||
| 1/22/2023 | Price change | $505,000-3.8%$163/sqft |
Source: | ||
Public tax history
| Year | Property taxes | Tax assessment |
|---|---|---|
| 2025 | $3,364 +8% | $29,619 -15.6% |
| 2024 | $3,115 +22.1% | $35,101 -6.6% |
| 2023 | $2,551 -3.1% | $37,566 +47.9% |
Find assessor info on the county website
Neighborhood: Aurora Highlands
Nearby schools
GreatSchools rating
- 5/10Vassar Elementary SchoolGrades: PK-5Distance: 0.8 mi
- 2/10Mrachek Middle SchoolGrades: 6-8Distance: 0.1 mi
- 6/10Rangeview High SchoolGrades: 9-12Distance: 0.5 mi
Schools provided by the listing agent
- Elementary: Vassar
- Middle: Mrachek
- High: Rangeview
Source: IRES. This data may not be complete. We recommend contacting the local school district to confirm school assignments for this home.
Get a cash offer in 3 minutes
Find out how much your home could sell for in as little as 3 minutes with a no-obligation cash offer.
Estimated market value
$499,900
Get a cash offer in 3 minutes
Find out how much your home could sell for in as little as 3 minutes with a no-obligation cash offer.
Estimated market value
$499,900



