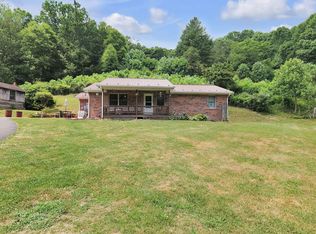Sold for $1,150,000 on 10/30/23
$1,150,000
2064 S Fork Rd, Marion, VA 24354
3beds
5,307sqft
Single Family Residence, Cabin
Built in 2003
58 Acres Lot
$1,178,100 Zestimate®
$217/sqft
$2,335 Estimated rent
Home value
$1,178,100
$1.07M - $1.30M
$2,335/mo
Zestimate® history
Loading...
Owner options
Explore your selling options
What's special
3 homes combined into one purchase totaling 58 +/- acres, all located in Marion, Smyth Co, VA. The stunning main stone & log home was built in 2003, has 3 bedrooms, 2.5 bathrooms & just over 3200 sq ft. On the main floor, there are cherry wood floors, 20' vaulted ceilings, ceiling fans in every room, Anderson doors/windows, a multipurpose loft, oversized wood burning fireplace, & a kitchen with cherry wood cabinets, a gas (propane) cooktop & electric oven. The full finished basement offers laminate wood floors, 10' ceilings, 2 built-in full size Murphy beds and a gas (propane) fireplace in the family room. A whole house generator is also included. Outside, the complete wrap around deck is approx. 2638', with handicapped ramps between varying heights & an outdoor wood burning fireplace & let's not forget, INCREDIBLE VIEWS from ALL DIRECTIONS!! A second log home, built in 2007 by Amish out of Bland, VA has 2 bedrooms & 2 bathrooms. Inside find a living room, kitchen, loft,
Zillow last checked: 8 hours ago
Listing updated: March 20, 2025 at 08:23pm
Listed by:
Carol Jones 276-356-4747,
BHHS Jones Property Group VA
Bought with:
Elaine Smith, 0225239057
BHHS- Mountain Sky Properties-Hillsville
Source: SWVAR,MLS#: 85365
Facts & features
Interior
Bedrooms & bathrooms
- Bedrooms: 3
- Bathrooms: 3
- Full bathrooms: 2
- 1/2 bathrooms: 1
- Main level bathrooms: 2
Primary bedroom
- Level: First
Bedroom 2
- Level: Basement
Bedroom 3
- Level: Basement
Bathroom
- Level: Main
Bathroom 1
- Level: Main
Bathroom 2
- Level: Basement
Dining room
- Level: First
Family room
- Level: Basement
Kitchen
- Level: First
Living room
- Level: First
Basement
- Area: 1529
Heating
- Electric, Heat Pump
Cooling
- Central Air, Electric
Appliances
- Included: Dryer, Refrigerator, Washer, Electric Water Heater
Features
- Ceiling Fan(s), Vaulted Ceiling(s), Walk-In Closet(s), Other, Internet Availability Other/See Remarks
- Flooring: Laminate
- Windows: Insulated Windows, Other-See Remarks
- Basement: Finished,Full,Walk-Out Access
- Has fireplace: Yes
- Fireplace features: Gas Log, Wood Burning, Other
Interior area
- Total structure area: 5,847
- Total interior livable area: 5,307 sqft
- Finished area above ground: 3,222
- Finished area below ground: 2,085
Property
Parking
- Total spaces: 2
- Parking features: Attached, Drive Under, Gravel, Paved, Garage Door Opener
- Attached garage spaces: 2
- Has uncovered spaces: Yes
Features
- Stories: 1
- Patio & porch: Open Deck, Other
- Exterior features: Other, Mature Trees
- Has view: Yes
- Water view: None
- Waterfront features: None
Lot
- Size: 58 Acres
- Features: Flood Plain, Rolling/Sloping, Views, Wooded, Other
Details
- Additional structures: Guest House, Outbuilding
- Parcel number: 79A2
- Zoning: A
Construction
Type & style
- Home type: SingleFamily
- Architectural style: Cabin,Other
- Property subtype: Single Family Residence, Cabin
Materials
- Log, Other, Dry Wall
- Roof: Shingle
Condition
- Exterior Condition: Very Good,Interior Condition: Very Good
- Year built: 2003
Utilities & green energy
- Gas: Installed
- Sewer: Septic Tank
- Water: Well, Shared Well
- Utilities for property: Propane
Community & neighborhood
Security
- Security features: Smoke Detector(s)
Location
- Region: Marion
- Subdivision: None
Price history
| Date | Event | Price |
|---|---|---|
| 10/30/2023 | Sold | $1,150,000-8%$217/sqft |
Source: | ||
| 9/10/2023 | Pending sale | $1,250,000$236/sqft |
Source: BHHS broker feed #85365 Report a problem | ||
| 9/9/2023 | Contingent | $1,250,000$236/sqft |
Source: | ||
| 1/25/2023 | Listed for sale | $1,250,000$236/sqft |
Source: | ||
Public tax history
| Year | Property taxes | Tax assessment |
|---|---|---|
| 2024 | $3,951 | $669,600 +27.9% |
| 2023 | -- | $523,500 |
| 2022 | $3,439 | $523,500 |
Find assessor info on the county website
Neighborhood: 24354
Nearby schools
GreatSchools rating
- 7/10Sugar Grove CombinedGrades: PK-5Distance: 7.2 mi
- 3/10Marion Middle SchoolGrades: 6-8Distance: 6.4 mi
- 6/10Marion Senior High SchoolGrades: 9-12Distance: 6.6 mi
Schools provided by the listing agent
- Elementary: Sugar Grove
- Middle: Sugar Grove
- High: Marion Senior
Source: SWVAR. This data may not be complete. We recommend contacting the local school district to confirm school assignments for this home.

Get pre-qualified for a loan
At Zillow Home Loans, we can pre-qualify you in as little as 5 minutes with no impact to your credit score.An equal housing lender. NMLS #10287.
