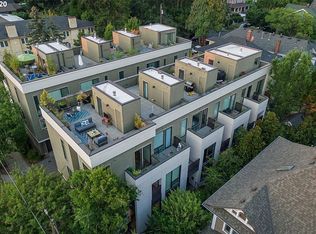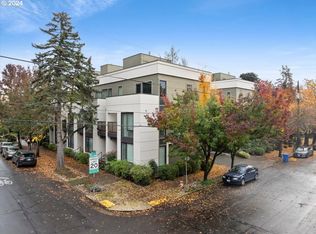Sold
$649,000
2064 NE 11th Ave, Portland, OR 97211
3beds
1,890sqft
Residential, Condominium, Townhouse
Built in 2010
-- sqft lot
$632,000 Zestimate®
$343/sqft
$3,128 Estimated rent
Home value
$632,000
$588,000 - $683,000
$3,128/mo
Zestimate® history
Loading...
Owner options
Explore your selling options
What's special
This modern, sleek townhouse-style condo in historic Irvington offers the ultimate blend of urban convenience and contemporary luxury. Nestled in a vibrant neighborhood with a Walk Score and Bike Score of 100, this home provides effortless access to parks, transit, grocery stores, restaurants, and cafes. Thoughtfully designed, the spacious layout lives like a detached home, complete with a private front door and an attached garage.The gourmet kitchen is a showpiece, featuring custom-designed Neil Kelly cabinetry, a generous pantry, deep drawers, and elegant quartz countertops with a waterfall edge. The open-concept living and dining areas are perfect for entertaining, showcasing floor-to-ceiling windows, a cozy gas fireplace, and a patio equipped with a gas hookup for grilling. Two luxurious primary ensuite bedrooms elevate the living experience. The main suite offers a private balcony for relaxation, complemented by a modern tiled bathroom with a dual-head shower. The second ensuite is equally inviting, with a deep soaking tub and clean, contemporary finishes.The crown jewel of this home is the massive rooftop deck, spanning nearly 500 square feet and offering breathtaking views of the West Hills and city skyline. Ideal for entertaining, gardening, or simply unwinding, this outdoor space is a rare luxury in urban living. Built with sustainability in mind, this green home boasts a perfect Home Energy Score of 10, ensuring thoughtful energy-efficient upgrades, a reduced carbon footprint, and lower utility bills. Every detail has been meticulously crafted, making this a truly unique opportunity in one of Portland’s most sought-after neighborhoods. [Home Energy Score = 10. HES Report at https://rpt.greenbuildingregistry.com/hes/OR10167462]
Zillow last checked: 8 hours ago
Listing updated: March 01, 2025 at 08:15am
Listed by:
Matt Moran 503-781-9646,
Windermere Realty Trust
Bought with:
Peter Cutile, 201215695
Modern Realty
Source: RMLS (OR),MLS#: 24515817
Facts & features
Interior
Bedrooms & bathrooms
- Bedrooms: 3
- Bathrooms: 3
- Full bathrooms: 2
- Partial bathrooms: 1
- Main level bathrooms: 1
Primary bedroom
- Features: Balcony, Builtin Features, Ensuite, High Ceilings, Wallto Wall Carpet
- Level: Upper
- Area: 154
- Dimensions: 14 x 11
Bedroom 2
- Features: Builtin Features, Ensuite, High Ceilings, Wallto Wall Carpet
- Level: Upper
- Area: 120
- Dimensions: 12 x 10
Bedroom 3
- Features: Vinyl Floor
- Level: Lower
- Area: 80
- Dimensions: 10 x 8
Dining room
- Features: Bamboo Floor, High Ceilings
- Level: Main
- Area: 90
- Dimensions: 10 x 9
Kitchen
- Features: Builtin Range, Dishwasher, Eat Bar, Pantry, Builtin Oven, High Ceilings, Quartz
- Level: Main
- Area: 143
- Width: 11
Living room
- Features: Balcony, Fireplace, Bamboo Floor, High Ceilings
- Level: Main
- Area: 224
- Dimensions: 16 x 14
Heating
- Forced Air 90, Fireplace(s)
Cooling
- Central Air
Appliances
- Included: Convection Oven, Dishwasher, Disposal, Gas Appliances, Plumbed For Ice Maker, Range Hood, Stainless Steel Appliance(s), Washer/Dryer, Built-In Range, Built In Oven, Tankless Water Heater
- Laundry: Laundry Room
Features
- High Ceilings, Hookup Available, Quartz, Built-in Features, Eat Bar, Pantry, Balcony
- Flooring: Hardwood, Wall to Wall Carpet, Vinyl, Bamboo
- Windows: Double Pane Windows, Vinyl Frames
- Number of fireplaces: 1
- Fireplace features: Gas
Interior area
- Total structure area: 1,890
- Total interior livable area: 1,890 sqft
Property
Parking
- Total spaces: 1
- Parking features: On Street, Other, Garage Door Opener, Condo Garage (Other), Attached, Oversized
- Attached garage spaces: 1
- Has uncovered spaces: Yes
Features
- Stories: 4
- Entry location: Ground Floor
- Patio & porch: Patio
- Exterior features: Balcony
- Has view: Yes
- View description: City, Seasonal, Territorial
Lot
- Features: Commons, Gated, Level, Private
Details
- Additional structures: HookupAvailable
- Parcel number: R632563
Construction
Type & style
- Home type: Townhouse
- Architectural style: Contemporary
- Property subtype: Residential, Condominium, Townhouse
Materials
- Cement Siding, Other
- Foundation: Slab
- Roof: Built-Up
Condition
- Resale
- New construction: No
- Year built: 2010
Utilities & green energy
- Gas: Gas
- Sewer: Public Sewer
- Water: Public
Green energy
- Water conservation: Dual Flush Toilet
Community & neighborhood
Security
- Security features: Security Gate
Location
- Region: Portland
- Subdivision: Irvington
HOA & financial
HOA
- Has HOA: Yes
- HOA fee: $442 monthly
- Amenities included: All Landscaping, Commons, Exterior Maintenance, Sewer, Water
Other
Other facts
- Listing terms: Call Listing Agent,Cash,Conventional,Other,VA Loan
- Road surface type: Paved
Price history
| Date | Event | Price |
|---|---|---|
| 2/28/2025 | Sold | $649,000$343/sqft |
Source: | ||
| 1/30/2025 | Pending sale | $649,000$343/sqft |
Source: | ||
| 11/21/2024 | Listed for sale | $649,000+14.9%$343/sqft |
Source: | ||
| 8/5/2022 | Listing removed | -- |
Source: Zillow Rental Manager | ||
| 8/4/2022 | Listed for rent | $2,900$2/sqft |
Source: Zillow Rental Manager | ||
Public tax history
| Year | Property taxes | Tax assessment |
|---|---|---|
| 2025 | $8,481 +3.7% | $314,760 +3% |
| 2024 | $8,176 +4% | $305,600 +3% |
| 2023 | $7,862 +2.2% | $296,700 +3% |
Find assessor info on the county website
Neighborhood: Irvington
Nearby schools
GreatSchools rating
- 10/10Irvington Elementary SchoolGrades: K-5Distance: 0.2 mi
- 8/10Harriet Tubman Middle SchoolGrades: 6-8Distance: 0.7 mi
- 9/10Grant High SchoolGrades: 9-12Distance: 1.3 mi
Schools provided by the listing agent
- Elementary: Irvington
- Middle: Harriet Tubman
- High: Jefferson
Source: RMLS (OR). This data may not be complete. We recommend contacting the local school district to confirm school assignments for this home.
Get a cash offer in 3 minutes
Find out how much your home could sell for in as little as 3 minutes with a no-obligation cash offer.
Estimated market value
$632,000
Get a cash offer in 3 minutes
Find out how much your home could sell for in as little as 3 minutes with a no-obligation cash offer.
Estimated market value
$632,000

