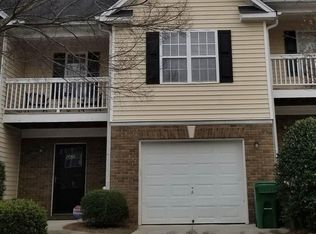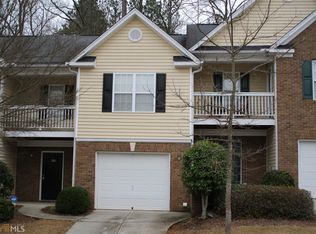Beautiful 3 bedroom 2.5 bath Townhouse, freshly painted with new flooring on the main level and steps and the up stairs with all new carpet and ready to move in. Home Warranty will be issued at closing which will include the AC and Heating system. Cozy fireplace in living room and dining room combo. Large master bedroom with extra large closet, vaulted ceiling and a private balcony for quiet time. Nice size secondary bedrooms for an office and guest room. Garage has a automatic door opener which is included. Great Townhouse, now make it your home. Appointment only.
This property is off market, which means it's not currently listed for sale or rent on Zillow. This may be different from what's available on other websites or public sources.

