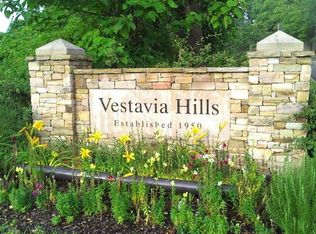Beautiful Stately Painted Brick home with so much to offer ,located in Magnolia Ridge. Step into this 2 story foyer,with an open updated floor plan and professionally landscaped lot is why you will fall in love with this home.It features 4 bedrooms/3.5 baths, formal dining room and parlor/study. Large den complete with a fireplace and gorgeous windows that overlook the private backyard. The kitchen includes stainless appliances, gas cooktop , island with ample seating and a keeping room just to relax. Hardwood floors on the main level, Large laundry room with cabinets for storage.Desk area with shelves located right at the side door. Upstairs houses 3 bedrooms, with walk in closets and 2 baths. The bsmt. features 3 car garage and so much storage. Fresh paint inside and out. New windows and front door. Generator to stay with new owner. Convenient to 280, downtown,schools and so much more. Make an appointment to see your new home.Vestavia Dolly Ridge school. A perfect house to entertain
This property is off market, which means it's not currently listed for sale or rent on Zillow. This may be different from what's available on other websites or public sources.
