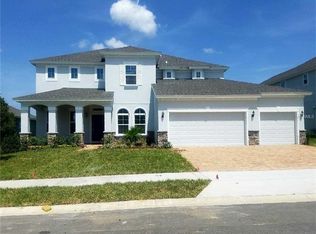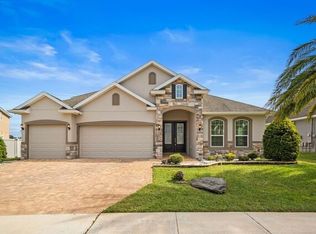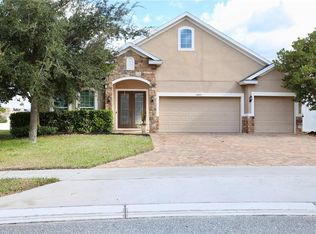Sold for $560,000 on 03/27/25
$560,000
2064 Lula Rd, Minneola, FL 34715
4beds
2,497sqft
Single Family Residence
Built in 2017
8,399 Square Feet Lot
$548,200 Zestimate®
$224/sqft
$2,711 Estimated rent
Home value
$548,200
$504,000 - $598,000
$2,711/mo
Zestimate® history
Loading...
Owner options
Explore your selling options
What's special
***Exquisite Move-In Ready Home in Ardmore Reserve*** Welcome to 2064 Lula Rd, Minneola, Florida. This stunning 4-bedroom, 3-bathroom home in located in the highly desirable Ardmore Reserve community. Built in 2017, this 2,497+ sq. ft. residence blends modern luxury, thoughtful design, and energy efficiency, making it the perfect place to call home. From the moment you arrive, the beautiful stone accents and paver driveway create a striking first impression, setting the tone for the elegance found inside. Step through the front door into a bright and airy open-concept living space, where high ceilings and double tray ceilings enhance the sense of grandeur. The oversized gourmet kitchen is a chef’s dream, featuring quartz countertops, stainless steel Kenmore appliances, a built-in double oven, gas cooktop, and an extended butler’s station, providing additional counter space and storage. Large windows allow natural light to flood the space, highlighting the wood-look tile flooring that flows seamlessly throughout the home. The primary suite is a luxurious retreat, offering double tray ceilings, two walk-in closets, and a spa-like en-suite bathroom with dual vanities, a soaking tub, a separate shower, and a private water closet with built-in silent cabinets for additional storage. Three additional spacious bedrooms provide ample room for family, guests, or a home office. Designed for comfort and convenience, this home is packed with thoughtful upgrades, including custom barn doors, upgraded ceiling fans in every room, and an Ethernet connection throughout. Step outside to the enclosed screened-in lanai, where you can enjoy peaceful mornings or unwind in the evening with a gentle Florida breeze. Not only is this home beautiful, but it’s also energy-efficient. With 25 fully paid solar panels, single-digit energy bills are common, making this an environmentally friendly and cost-effective choice. Ardmore Reserve community boasts an array of resort-style amenities, including a zero-entry pool with a splash zone and a shaded playground/tot lot. Families will appreciate the home’s proximity to top-rated schools, including Grassy Lake Elementary and Lake Minneola High. The location is also unbeatable, with Clermont’s best shopping, dining, and entertainment just minutes away. Commuters will love the easy access to Florida’s Turnpike and Highway 27, making travel to Orlando and surrounding areas effortless. For those who love the outdoors, the nearby South Lake Trail and local parks provide endless opportunities for hiking, biking, and enjoying Florida’s natural beauty. This move-in-ready home offers the perfect balance of luxury, comfort, and sustainability in one of Minneola’s premier communities. Don’t miss out on this incredible opportunity—schedule your private tour today!
Zillow last checked: 8 hours ago
Listing updated: March 27, 2025 at 02:59pm
Listing Provided by:
Joe Cooper 352-874-5764,
COOPER HOMEFRONT REALTY 352-874-5764
Bought with:
Alexandra Gomez Lattuf, 3521379
ANCHOR REAL ESTATE
Source: Stellar MLS,MLS#: G5092163 Originating MLS: Lake and Sumter
Originating MLS: Lake and Sumter

Facts & features
Interior
Bedrooms & bathrooms
- Bedrooms: 4
- Bathrooms: 3
- Full bathrooms: 3
Primary bedroom
- Features: En Suite Bathroom, Walk-In Closet(s)
- Level: First
- Area: 256 Square Feet
- Dimensions: 16x16
Bedroom 2
- Features: Built-in Closet
- Level: First
- Area: 156 Square Feet
- Dimensions: 13x12
Bedroom 3
- Features: Built-in Closet
- Level: First
- Area: 132 Square Feet
- Dimensions: 12x11
Bedroom 4
- Features: Built-in Closet
- Level: First
- Area: 120 Square Feet
- Dimensions: 10x12
Balcony porch lanai
- Level: First
- Area: 180 Square Feet
- Dimensions: 15x12
Dining room
- Level: First
- Area: 180 Square Feet
- Dimensions: 15x12
Family room
- Level: First
- Area: 418 Square Feet
- Dimensions: 22x19
Kitchen
- Features: Pantry
- Level: First
- Area: 180 Square Feet
- Dimensions: 12x15
Living room
- Level: First
- Area: 180 Square Feet
- Dimensions: 12x15
Heating
- Central, Solar
Cooling
- Central Air
Appliances
- Included: Oven, Cooktop, Dishwasher, Disposal, Dryer, Gas Water Heater, Microwave, Refrigerator, Washer
- Laundry: Electric Dryer Hookup, Gas Dryer Hookup, Inside, Laundry Room
Features
- Ceiling Fan(s), Eating Space In Kitchen, High Ceilings, Kitchen/Family Room Combo, L Dining, Open Floorplan, Primary Bedroom Main Floor, Solid Surface Counters, Solid Wood Cabinets, Split Bedroom, Stone Counters, Thermostat, Tray Ceiling(s), Walk-In Closet(s)
- Flooring: Carpet, Ceramic Tile
- Doors: Sliding Doors
- Windows: Window Treatments
- Has fireplace: Yes
- Fireplace features: Electric, Living Room
Interior area
- Total structure area: 3,378
- Total interior livable area: 2,497 sqft
Property
Parking
- Total spaces: 3
- Parking features: Driveway, Garage Door Opener, Ground Level
- Attached garage spaces: 3
- Has uncovered spaces: Yes
Features
- Levels: One
- Stories: 1
- Patio & porch: Covered, Rear Porch, Screened
- Exterior features: Irrigation System, Lighting, Rain Gutters, Sidewalk
Lot
- Size: 8,399 sqft
- Dimensions: 70 x 120 x 70 x 120
- Features: Level, Sidewalk, Above Flood Plain
- Residential vegetation: Mature Landscaping
Details
- Parcel number: 082226030100002200
- Special conditions: None
Construction
Type & style
- Home type: SingleFamily
- Property subtype: Single Family Residence
Materials
- Block, Stone, Stucco
- Foundation: Slab
- Roof: Shingle
Condition
- New construction: No
- Year built: 2017
Details
- Builder name: DREAM FINDERS HOMES
Utilities & green energy
- Electric: Photovoltaics Seller Owned
- Sewer: Public Sewer
- Water: Public
- Utilities for property: BB/HS Internet Available, Cable Available, Electricity Connected, Fiber Optics, Natural Gas Connected, Phone Available, Public, Sewer Connected, Solar, Street Lights, Underground Utilities, Water Connected
Green energy
- Energy generation: Solar
Community & neighborhood
Community
- Community features: Community Mailbox, Deed Restrictions, Park, Playground, Pool, Sidewalks
Location
- Region: Minneola
- Subdivision: ARDMORE RESERVE
HOA & financial
HOA
- Has HOA: Yes
- HOA fee: $63 monthly
- Amenities included: Park, Playground, Pool
- Services included: Community Pool, Pool Maintenance
- Association name: Artemis Lifestyles / Wendy Goodyear
- Association phone: 407-782-7039
Other fees
- Pet fee: $0 monthly
Other financial information
- Total actual rent: 0
Other
Other facts
- Listing terms: Cash,Conventional,FHA,VA Loan
- Ownership: Fee Simple
- Road surface type: Paved, Asphalt
Price history
| Date | Event | Price |
|---|---|---|
| 3/27/2025 | Sold | $560,000$224/sqft |
Source: | ||
| 2/2/2025 | Pending sale | $560,000$224/sqft |
Source: | ||
| 1/31/2025 | Listed for sale | $560,000+46.6%$224/sqft |
Source: | ||
| 10/12/2020 | Sold | $382,000-0.8%$153/sqft |
Source: Public Record Report a problem | ||
| 9/10/2020 | Pending sale | $384,900$154/sqft |
Source: LA ROSA REALTY ORLANDO LLC #O5886453 Report a problem | ||
Public tax history
| Year | Property taxes | Tax assessment |
|---|---|---|
| 2024 | $5,068 +2.4% | $323,040 +3% |
| 2023 | $4,952 +2.5% | $313,640 +3% |
| 2022 | $4,833 +0.6% | $304,510 +3% |
Find assessor info on the county website
Neighborhood: 34715
Nearby schools
GreatSchools rating
- 5/10Grassy Lake Elementary SchoolGrades: PK-5Distance: 0.4 mi
- 8/10East Ridge Middle SchoolGrades: 6-8Distance: 3.6 mi
- 5/10Lake Minneola High SchoolGrades: 9-12Distance: 0.9 mi
Schools provided by the listing agent
- Elementary: Grassy Lake Elementary
- Middle: East Ridge Middle
- High: Lake Minneola High
Source: Stellar MLS. This data may not be complete. We recommend contacting the local school district to confirm school assignments for this home.
Get a cash offer in 3 minutes
Find out how much your home could sell for in as little as 3 minutes with a no-obligation cash offer.
Estimated market value
$548,200
Get a cash offer in 3 minutes
Find out how much your home could sell for in as little as 3 minutes with a no-obligation cash offer.
Estimated market value
$548,200


