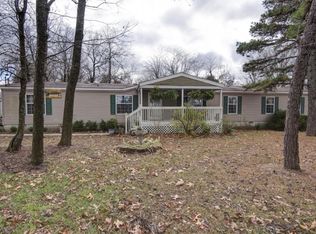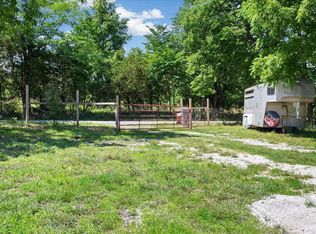Welcome Home to your own little oasis! This home features open beam ceilings in the living and dining rooms with a huge laundry room/pantry located just off the country style kitchen. This 3 bedroom home has plenty of storage with over sized walk-in closets. Central heat and air can keep you warm but your pellet stove is amazing for those cold winter months! There is a 2 car detached, 24 x 24 garage, workshop with additional 30 amp service for your RV, chicken coop and nice sized pole barn. Enjoy sitting on your front porch watching wildlife in abundance or picking fresh fruit from your own trees. There are apple, pear, peach and pecan to choose from! This home sits on 9.78 acres of pure enjoyment. Give us a call for your showing.
This property is off market, which means it's not currently listed for sale or rent on Zillow. This may be different from what's available on other websites or public sources.

