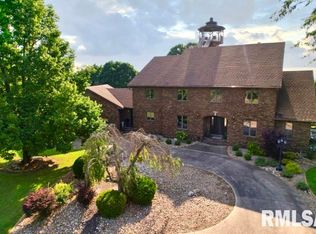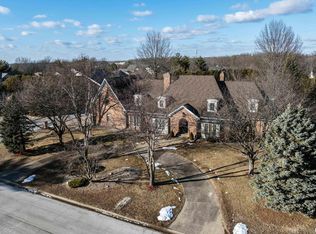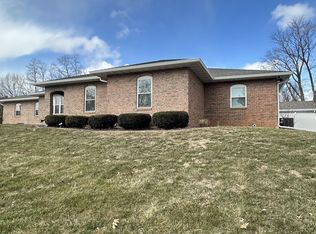2064 E 2200th St, Camp Point, IL 62320
What's special
- 134 days |
- 385 |
- 22 |
Zillow last checked: 8 hours ago
Listing updated: October 20, 2025 at 01:01pm
Luke Tappe 217-430-8076,
KW Hometown

Facts & features
Interior
Bedrooms & bathrooms
- Bedrooms: 5
- Bathrooms: 4
- Full bathrooms: 4
Bedroom 1
- Level: Main
- Dimensions: 18ft 0in x 13ft 0in
Bedroom 2
- Level: Main
- Dimensions: 22ft 0in x 13ft 0in
Bedroom 3
- Level: Upper
- Dimensions: 27ft 0in x 17ft 0in
Bedroom 4
- Level: Lower
- Dimensions: 17ft 0in x 12ft 0in
Bedroom 5
- Level: Main
- Dimensions: 18ft 0in x 13ft 0in
Other
- Level: Main
- Dimensions: 19ft 0in x 14ft 0in
Other
- Level: Lower
- Dimensions: 25ft 0in x 13ft 0in
Other
- Area: 2130
Additional room
- Description: Bonus Room
- Level: Lower
- Dimensions: 21ft 0in x 13ft 0in
Additional room 2
- Description: Bonus Room
- Level: Lower
- Dimensions: 21ft 0in x 13ft 0in
Great room
- Level: Main
- Dimensions: 38ft 0in x 21ft 0in
Kitchen
- Level: Main
- Dimensions: 23ft 0in x 13ft 0in
Main level
- Area: 3811
Recreation room
- Level: Lower
- Dimensions: 17ft 0in x 12ft 0in
Upper level
- Area: 650
Heating
- Electric, Heat Pump, Zoned
Cooling
- Zoned, Central Air, Heat Pump
Appliances
- Included: Dishwasher, Disposal, Microwave, Range, Refrigerator, Electric Water Heater
Features
- Vaulted Ceiling(s), Solid Surface Counter, Ceiling Fan(s)
- Windows: Blinds
- Basement: Finished,Full
- Attic: Storage
- Number of fireplaces: 1
- Fireplace features: Gas Log, Great Room, Kitchen
Interior area
- Total structure area: 4,461
- Total interior livable area: 6,591 sqft
Property
Parking
- Total spaces: 3
- Parking features: Attached
- Attached garage spaces: 3
Features
- Levels: Two
- Patio & porch: Deck, Patio, Porch
- Spa features: Bath
- Has view: Yes
- View description: Lake
- Has water view: Yes
- Water view: Lake
- Waterfront features: Pond/Lake
Lot
- Size: 14.34 Acres
- Dimensions: 540 x 975 x 725 x 627
- Features: Level, Agricultural, Pasture, Sloped
Details
- Additional structures: Outbuilding, Pole Barn
- Parcel number: 030023400200
- Zoning description: None
Construction
Type & style
- Home type: SingleFamily
- Property subtype: Single Family Residence, Residential
Materials
- Frame, Stucco, Stone
- Foundation: Concrete Perimeter
- Roof: Shingle
Condition
- New construction: No
- Year built: 2005
Utilities & green energy
- Sewer: Septic Tank
- Water: Public
Community & HOA
Community
- Security: Security System
- Subdivision: None
Location
- Region: Camp Point
Financial & listing details
- Price per square foot: $125/sqft
- Tax assessed value: $393,030
- Annual tax amount: $9,975
- Date on market: 10/15/2025
- Cumulative days on market: 586 days
- Road surface type: Paved

Luke Tappe
(217) 430-8076
By pressing Contact Agent, you agree that the real estate professional identified above may call/text you about your search, which may involve use of automated means and pre-recorded/artificial voices. You don't need to consent as a condition of buying any property, goods, or services. Message/data rates may apply. You also agree to our Terms of Use. Zillow does not endorse any real estate professionals. We may share information about your recent and future site activity with your agent to help them understand what you're looking for in a home.
Estimated market value
$766,700
$728,000 - $805,000
$4,673/mo
Price history
Price history
| Date | Event | Price |
|---|---|---|
| 10/15/2025 | Listed for sale | $825,000$125/sqft |
Source: | ||
| 10/9/2025 | Listing removed | $825,000$125/sqft |
Source: | ||
| 7/14/2025 | Price change | $825,000-7.8%$125/sqft |
Source: | ||
| 8/2/2024 | Price change | $895,000-5.8%$136/sqft |
Source: | ||
| 7/16/2024 | Listed for sale | $950,000-5%$144/sqft |
Source: | ||
| 8/2/2022 | Listing removed | -- |
Source: | ||
| 1/31/2022 | Listing removed | $1,000,000$152/sqft |
Source: | ||
| 1/31/2022 | Price change | $1,000,000-16.7%$152/sqft |
Source: | ||
| 7/29/2021 | Listed for sale | $1,200,000+96.7%$182/sqft |
Source: | ||
| 12/12/2019 | Sold | $610,000+2.5%$93/sqft |
Source: | ||
| 10/17/2013 | Sold | $595,000$90/sqft |
Source: | ||
Public tax history
Public tax history
| Year | Property taxes | Tax assessment |
|---|---|---|
| 2024 | $9,975 +4.9% | $180,060 +5.7% |
| 2023 | $9,506 +3.4% | $170,400 +4.5% |
| 2022 | $9,195 +1.9% | $163,120 +2.4% |
| 2021 | $9,021 +0.2% | $159,290 +2.2% |
| 2020 | $9,008 +1.7% | $155,840 +2.8% |
| 2019 | $8,860 +1.9% | $151,590 +2.4% |
| 2018 | $8,694 +1.1% | $148,040 +2.3% |
| 2017 | $8,597 +1.6% | $144,670 +4.8% |
| 2016 | $8,459 -100% | $138,100 +0.2% |
| 2015 | $65,978,400 +1202871.2% | $137,820 +39.2% |
| 2012 | $5,485 | $98,980 |
Find assessor info on the county website
BuyAbility℠ payment
Climate risks
Neighborhood: 62320
Nearby schools
GreatSchools rating
- NACentral Elementary Grade SchoolGrades: PK-2Distance: 1.5 mi
- 7/10Central Junior High SchoolGrades: 5-8Distance: 3.1 mi
- 6/10Central High SchoolGrades: 9-12Distance: 3.1 mi
Schools provided by the listing agent
- Elementary: Central
- Middle: Central
- High: Central
Source: RMLS Alliance. This data may not be complete. We recommend contacting the local school district to confirm school assignments for this home.



