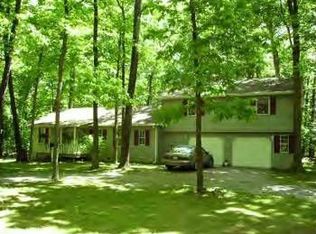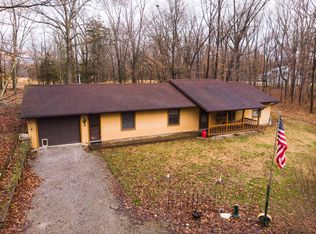Quiet Country Living at it's finest. This 3 bedroom 2 bath Earth Berm home nestled off the main road is something you have to see. As you drive up to the home the first thing you notice is the inviting front porch where you can sit and enjoy your morning coffee and watch the deer & turkey. The Earth Berm home setting on 13+/- acres built in 1987 is open concept with a huge living, dining and kitchen combination. The living & dining room has beautiful knotty pine on the ceiling for that cabin feel and a small gas stove heater. In the dining room there is one wall that has several built in shelves for all you keepsakes. The kitchen has very nice cabinets and comes with the refrigerator, range and built in microwave. The master suite is is just off the living area and has a large master bath room with a nice sized closet. The other 2 bedrooms are nice sized & share the guest bathroom. The laundry room has ample storage with a closet of its own.
This property is off market, which means it's not currently listed for sale or rent on Zillow. This may be different from what's available on other websites or public sources.

