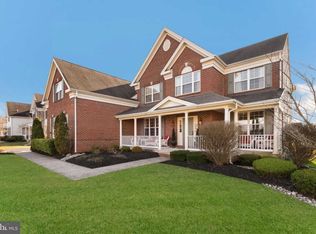This beautiful brick-front home in Devonshire Estates has been meticulously maintained by the owners. With hardwood floors and an abundance of natural light, warm and soft colors, you feel an immediate sense of being home! The dining room offers custom chair railing, crown molding, and hardwood floors. You will enjoy hosting dinner parties in this well-appointed dining room. The gourmet kitchen offers granite counter tops, an island, gas cooktops, maple cabinets, stainless steel refrigerator, natural tone backsplash, and walk-in pantry. The adjoining breakfast room flows into the 2-story family room that features a marble gas fireplace, vaulted ceiling, and 2 skylights. The office on the main level includes wonderful built-in bookcases and sitting chest, hardwood floors, and 2 sets of French doors. And the hardwood staircase leads you to the second level. The upstairs hall has a beautiful banister overlooking the family room. The French doors lead you to the master bedroom, which has everything you need including sitting room, walk-in closets, master bath with double vanity, shower, and tub. Three additional bedrooms and a full bathroom complete this level. The master bathroom and the hall bath were updated in 2017 with granite countertop, dual sinks, and high-quality stainless steel faucets and hardware. The backyard has a patio area, perfect for relaxing and entertaining. The sizable walk out basement is waiting to be finished. New water heater.(2018) Centrally located in award-winning Blue Ribbon Central Bucks school district and close proximity to Doylestown, New Hope, Philadelphia and New Jersey. This home is a MUST SEE! Revised tax info will be posted soon.
This property is off market, which means it's not currently listed for sale or rent on Zillow. This may be different from what's available on other websites or public sources.
