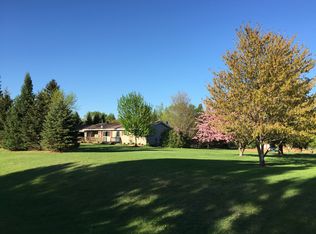Closed
$345,000
2064 59th Ave, Princeton, MN 55371
4beds
2,328sqft
Single Family Residence
Built in 1981
2.81 Acres Lot
$338,200 Zestimate®
$148/sqft
$2,685 Estimated rent
Home value
$338,200
$308,000 - $365,000
$2,685/mo
Zestimate® history
Loading...
Owner options
Explore your selling options
What's special
Enjoy having space while living close to town. Come see this 4 BR, 2BA Rambler on 2.8 acres. There is plenty of room with the open layout and fully finished basement. New 30x40’ pole shed in 2020 w/ 12’ door, has electricity, needs to be wired. House had a new roof in 2023. Home was re-insulated in 2013 and has a 2 yr old pellet stove in basement. The yard has mature trees and a fenced garden. This property is ready for you to make your own and enjoy for years to come!
Zillow last checked: 8 hours ago
Listing updated: August 08, 2025 at 11:15pm
Listed by:
Tim Olson 612-280-6185,
RE/MAX RESULTS
Bought with:
Rathmanner & Co. - Luke Juhl
Keller Williams Premier Realty
Source: NorthstarMLS as distributed by MLS GRID,MLS#: 6558174
Facts & features
Interior
Bedrooms & bathrooms
- Bedrooms: 4
- Bathrooms: 2
- Full bathrooms: 2
Bedroom 1
- Level: Main
- Area: 165 Square Feet
- Dimensions: 11x15
Bedroom 2
- Level: Main
- Area: 120 Square Feet
- Dimensions: 10x12
Bedroom 3
- Level: Main
- Area: 108 Square Feet
- Dimensions: 9x12
Bedroom 4
- Level: Lower
- Area: 176 Square Feet
- Dimensions: 11x16
Dining room
- Level: Main
- Area: 228 Square Feet
- Dimensions: 12x19
Family room
- Level: Lower
- Area: 176 Square Feet
- Dimensions: 11x16
Kitchen
- Level: Main
- Area: 144 Square Feet
- Dimensions: 8x18
Laundry
- Level: Lower
- Area: 99 Square Feet
- Dimensions: 9x11
Living room
- Level: Main
- Area: 228 Square Feet
- Dimensions: 12x19
Heating
- Forced Air
Cooling
- Central Air
Features
- Basement: Finished,Full
- Number of fireplaces: 1
Interior area
- Total structure area: 2,328
- Total interior livable area: 2,328 sqft
- Finished area above ground: 1,164
- Finished area below ground: 960
Property
Parking
- Total spaces: 4
- Parking features: Attached, Garage Door Opener, Storage
- Attached garage spaces: 4
- Has uncovered spaces: Yes
- Details: Garage Dimensions (24x24), Garage Door Height (8), Garage Door Width (16)
Accessibility
- Accessibility features: None
Features
- Levels: One
- Stories: 1
- Patio & porch: Patio
- Pool features: None
Lot
- Size: 2.81 Acres
- Dimensions: 330 x 370
Details
- Additional structures: Pole Building, Storage Shed
- Foundation area: 1164
- Parcel number: 166410220
- Zoning description: Residential-Single Family
Construction
Type & style
- Home type: SingleFamily
- Property subtype: Single Family Residence
Materials
- Vinyl Siding
- Roof: Age 8 Years or Less
Condition
- Age of Property: 44
- New construction: No
- Year built: 1981
Utilities & green energy
- Electric: Circuit Breakers
- Gas: Pellet, Propane
- Sewer: Private Sewer, Septic System Compliant - Yes
- Water: Submersible - 4 Inch, Private
Community & neighborhood
Location
- Region: Princeton
- Subdivision: Oakwood Estates
HOA & financial
HOA
- Has HOA: No
Other
Other facts
- Road surface type: Paved
Price history
| Date | Event | Price |
|---|---|---|
| 8/7/2024 | Sold | $345,000-3.4%$148/sqft |
Source: | ||
| 7/30/2024 | Pending sale | $357,000$153/sqft |
Source: | ||
| 7/2/2024 | Price change | $357,000-2.3%$153/sqft |
Source: | ||
| 6/26/2024 | Listed for sale | $365,500+108.9%$157/sqft |
Source: | ||
| 11/24/2015 | Sold | $175,000$75/sqft |
Source: | ||
Public tax history
| Year | Property taxes | Tax assessment |
|---|---|---|
| 2024 | $3,028 +7.8% | $266,300 -4.8% |
| 2023 | $2,808 +15.6% | $279,600 +7.2% |
| 2022 | $2,430 +11.3% | $260,800 +29.9% |
Find assessor info on the county website
Neighborhood: 55371
Nearby schools
GreatSchools rating
- 7/10Princeton Intermediate SchoolGrades: 3-5Distance: 2.6 mi
- 6/10Princeton Middle SchoolGrades: 6-8Distance: 2.3 mi
- 6/10Princeton Senior High SchoolGrades: 9-12Distance: 2.8 mi

Get pre-qualified for a loan
At Zillow Home Loans, we can pre-qualify you in as little as 5 minutes with no impact to your credit score.An equal housing lender. NMLS #10287.
Sell for more on Zillow
Get a free Zillow Showcase℠ listing and you could sell for .
$338,200
2% more+ $6,764
With Zillow Showcase(estimated)
$344,964