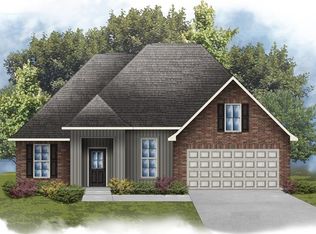Closed
Price Unknown
20639 Stone House Rd, Hammond, LA 70401
3beds
1,685sqft
Single Family Residence
Built in 2022
9,600 Square Feet Lot
$252,300 Zestimate®
$--/sqft
$1,982 Estimated rent
Home value
$252,300
$212,000 - $300,000
$1,982/mo
Zestimate® history
Loading...
Owner options
Explore your selling options
What's special
Welcome to 20639 Stone House Rd, located in the desirable Cornerstone Subdivision of Hammond, LA. This beautiful 3-bedroom, 2-bathroom home offers 1,685 square feet of thoughtfully designed living space. Step inside to find an open-concept floor plan perfect for modern living, featuring a spacious living room with plenty of natural light and a cozy dining area. The kitchen boasts ample cabinetry, sleek countertops, and a breakfast bar for casual dining or entertaining. The primary suite is a serene retreat, complete with a walk-in closet and an en-suite bathroom featuring dual vanities, a soaking tub, and a separate shower. Two additional bedrooms provide flexibility for guests, a home office, or a growing family. Enjoy outdoor living in the generously sized backyard, perfect for barbecues, gardening, or simply relaxing under the Louisiana sun. Situated on a quiet street, this home is conveniently located near local amenities, schools, and major highways for easy commuting. Don’t miss your chance to make this gem in Cornerstone Subdivision your new home! Schedule a showing today!
Zillow last checked: 8 hours ago
Listing updated: March 05, 2025 at 12:39pm
Listed by:
Charlotte Lyons 985-320-7889,
Berkshire Hathaway HomeServices Preferred, REALTOR
Bought with:
Tracie Smith
Keller Williams Realty Services
Source: GSREIN,MLS#: 2482259
Facts & features
Interior
Bedrooms & bathrooms
- Bedrooms: 3
- Bathrooms: 2
- Full bathrooms: 2
Primary bedroom
- Description: Flooring: Plank,Simulated Wood
- Level: Lower
- Dimensions: 12.0 x 17.0
Bedroom
- Description: Flooring: Carpet
- Level: Lower
- Dimensions: 10.0 x 12.60
Bedroom
- Description: Flooring: Carpet
- Level: Lower
- Dimensions: 11.0 x 10.60
Dining room
- Description: Flooring: Plank,Simulated Wood
- Level: Lower
- Dimensions: 12.0 x 10.60
Kitchen
- Description: Flooring: Plank,Simulated Wood
- Level: Lower
- Dimensions: 12.0 x 13.0
Living room
- Description: Flooring: Plank,Simulated Wood
- Level: Lower
- Dimensions: 15.60 x 17.60
Heating
- Central
Cooling
- Central Air, Geothermal, 1 Unit
Appliances
- Included: Dishwasher, Disposal, Microwave, Oven, Range
Features
- Attic, Ceiling Fan(s), Pull Down Attic Stairs, Stainless Steel Appliances, Cable TV
- Attic: Pull Down Stairs
- Has fireplace: No
- Fireplace features: None
Interior area
- Total structure area: 2,338
- Total interior livable area: 1,685 sqft
Property
Parking
- Parking features: Attached, Garage, Two Spaces, Garage Door Opener
- Has garage: Yes
Features
- Levels: One
- Stories: 1
- Patio & porch: Concrete, Covered
- Pool features: None
Lot
- Size: 9,600 sqft
- Dimensions: 80 x 120
- Features: Outside City Limits, Rectangular Lot
Details
- Parcel number: 7040120639stonehouserd
- Special conditions: None
Construction
Type & style
- Home type: SingleFamily
- Architectural style: Traditional
- Property subtype: Single Family Residence
Materials
- Wood Siding
- Foundation: Slab
- Roof: Shingle
Condition
- Excellent
- Year built: 2022
Details
- Builder name: Dsld
- Warranty included: Yes
Utilities & green energy
- Sewer: Public Sewer
- Water: Public
Green energy
- Energy efficient items: Insulation, Lighting, Water Heater, Windows
Community & neighborhood
Security
- Security features: Smoke Detector(s)
Location
- Region: Hammond
- Subdivision: Cornerstone
HOA & financial
HOA
- Has HOA: Yes
- HOA fee: $386 annually
Price history
| Date | Event | Price |
|---|---|---|
| 2/28/2025 | Sold | -- |
Source: | ||
| 1/27/2025 | Pending sale | $249,000$148/sqft |
Source: BHHS broker feed #2482259 Report a problem | ||
| 1/26/2025 | Contingent | $249,000$148/sqft |
Source: | ||
| 1/15/2025 | Listed for sale | $249,000+0.5%$148/sqft |
Source: | ||
| 11/29/2022 | Sold | -- |
Source: | ||
Public tax history
| Year | Property taxes | Tax assessment |
|---|---|---|
| 2024 | $1,572 +0.9% | $20,516 +1% |
| 2023 | $1,559 | $20,316 |
Find assessor info on the county website
Neighborhood: 70401
Nearby schools
GreatSchools rating
- 4/10Hammond Eastside Elementary Magnet SchoolGrades: PK-8Distance: 0.7 mi
- 4/10Hammond High Magnet SchoolGrades: 9-12Distance: 0.5 mi
Schools provided by the listing agent
- Elementary: tangischools
- Middle: tangischools
- High: tamngischools
Source: GSREIN. This data may not be complete. We recommend contacting the local school district to confirm school assignments for this home.
