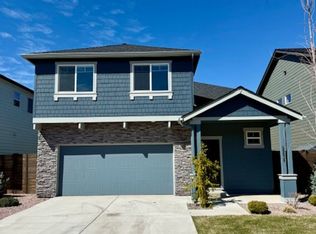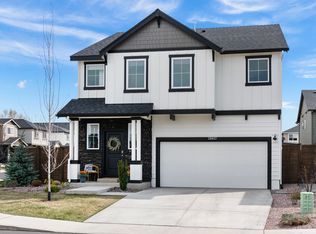Welcome home to this beautifully maintained 4-bedroom, 2.5-bath D.R. Horton home offering 2,230 sq ft of stylish living space! With a flexible den/office/small bedroom on the main floor and an open-concept layout, there's room for everyone to spread out and feel right at home. The bright and modern kitchen flows seamlessly into the living areaperfect for cooking, entertaining, or relaxing. Enjoy a fully fenced, low-maintenance backyard and a two-car garage for added convenience. Upstairs features a luxurious primary suite with a spa-like bath and walk-in closet, plus an upstairs laundry room with hook-ups, three additional bedrooms, one of which is very spacious and could be a bonus room that could double as a fourth bedroom, playroom, or media space. This home has solar panels, keeping the electricity costs LOW! Previous costs were only $18/month! Prime location near schools, shopping, parks, scenic trails, and access to a community pooleverything you need is just minutes away! 12 Month Lease Pets Considered with $50 pet rent and additional deposit. Please see our pet policies & guidelines. No Smoking/Vaping Schools: Silver Rail Elementary School, Pilot Butte Middle School, Bend Senior High School **All rental listings and availability are subject to change without notification. All information is deemed reliable, but not guaranteed.** Avoid Paying a Cash Deposit Qualify for FolioGuard's SDA by Obligo's Deposit-Free Move-In! Interested in keeping more money in your pocket at move-in? We're pleased to offer you the option to qualify for a deposit-free move-in with Obligo. This simple and fast process could save you the hassle and upfront cost of a traditional cash deposit. For more information and to see if you qualify, copy & paste this link into your browser: Andee Jessee Licensed Property Manager in the State of Oregon A Superior Property Management Co., LLC
This property is off market, which means it's not currently listed for sale or rent on Zillow. This may be different from what's available on other websites or public sources.

