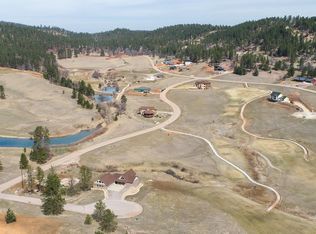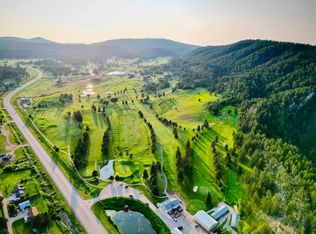Sold for $925,000 on 01/31/25
$925,000
20638 Wildberger Rd, Sturgis, SD 57785
4beds
2,407sqft
Site Built
Built in 2020
0.35 Acres Lot
$947,200 Zestimate®
$384/sqft
$4,149 Estimated rent
Home value
$947,200
Estimated sales range
Not available
$4,149/mo
Zestimate® history
Loading...
Owner options
Explore your selling options
What's special
Take a look at this custom built, turn-key gem newly listed between Sturgis and Deadwood, SD! This modern home has just over 2,400 sq. ft., and offers 4 bedrooms including the loft and 3 baths, one conveniently located on each level. When you enter the front door the first thing you notice is the gorgeous views of the hills through the windows. Enjoy the open concept of this home with expansive ceiling and windows and the warmth of the fireplace. A covered deck lies just off the dining room which is the perfect spot to sit and take in the beautiful views of the golf course, water features and the Black Hills! The lower level has 2 bedrooms/1 bath and a family room with a wet bar. Walk out to the covered patio or down to the fire pit for some outdoor relaxation. The .35 acre lot is naturally landscaped with rock, trees, bushes and ornamental grasses which is ideal to take care of all year around. This home is being sold completely furnished making it turn-key and ready for you to start enjoying immediately. The location of this property makes it a great investment property or personal home... close to trails, national forest, lakes, skiing, Deadwood and everything in between! Call me or your favorite Realtor to take a look! Property listed by Carri Odle, eXp Realty, 605-490-9660.
Zillow last checked: 8 hours ago
Listing updated: January 31, 2025 at 10:44am
Listed by:
Carri Odle,
eXp Realty
Bought with:
Kevin Andreson
Keller Williams Realty Black Hills SP
Source: Mount Rushmore Area AOR,MLS#: 82025
Facts & features
Interior
Bedrooms & bathrooms
- Bedrooms: 4
- Bathrooms: 3
- Full bathrooms: 3
- Main level bathrooms: 1
- Main level bedrooms: 1
Primary bedroom
- Level: Main
- Area: 165
- Dimensions: 11 x 15
Bedroom 2
- Level: Lower
- Area: 132
- Dimensions: 11 x 12
Bedroom 3
- Level: Lower
- Area: 130
- Dimensions: 10 x 13
Bedroom 4
- Description: Open Loft
- Level: Upper
- Area: 99
- Dimensions: 9 x 11
Dining room
- Level: Main
- Area: 110
- Dimensions: 10 x 11
Family room
- Description: Wet Bar
Kitchen
- Level: Main
- Dimensions: 9 x 11
Living room
- Description: Gas Fireplace
- Level: Main
- Area: 221
- Dimensions: 13 x 17
Heating
- Natural Gas, Forced Air
Cooling
- Refrig. C/Air
Appliances
- Included: Dishwasher, Disposal, Refrigerator, Gas Range Oven, Microwave, Washer, Dryer, Water Softener Owned
- Laundry: Main Level
Features
- Wet Bar
- Flooring: Carpet, Vinyl
- Windows: Casement, Double Pane Windows, Metal, Window Coverings
- Basement: Partial,Walk-Out Access,Finished
- Number of fireplaces: 1
- Fireplace features: One, Gas Log, Living Room
- Furnished: Yes
Interior area
- Total structure area: 2,407
- Total interior livable area: 2,407 sqft
Property
Parking
- Total spaces: 2
- Parking features: Two Car, Attached, Garage Door Opener
- Attached garage spaces: 2
Features
- Levels: Three Or More
- Patio & porch: Covered Deck, Covered Stoop
- Has spa: Yes
- Spa features: Private
- Has view: Yes
Lot
- Size: 0.35 Acres
- Features: Views, Rock, View
Details
- Parcel number: 180100150014000
- Zoning description: Lawrence County Zoning: Suburban Residential
Construction
Type & style
- Home type: SingleFamily
- Property subtype: Site Built
Materials
- Frame
- Roof: Composition,Metal
Condition
- Year built: 2020
Community & neighborhood
Location
- Region: Sturgis
- Subdivision: Apple Springs
Other
Other facts
- Listing terms: Cash,New Loan
- Road surface type: Paved
Price history
| Date | Event | Price |
|---|---|---|
| 1/31/2025 | Sold | $925,000-1.1%$384/sqft |
Source: | ||
| 11/25/2024 | Contingent | $935,000$388/sqft |
Source: | ||
| 10/9/2024 | Listed for sale | $935,000$388/sqft |
Source: | ||
| 8/13/2024 | Listing removed | $935,000-2.1%$388/sqft |
Source: | ||
| 4/6/2024 | Listed for sale | $955,000+62.1%$397/sqft |
Source: | ||
Public tax history
| Year | Property taxes | Tax assessment |
|---|---|---|
| 2025 | $7,921 +0.8% | $664,440 +5.4% |
| 2024 | $7,858 +53.1% | $630,520 +9% |
| 2023 | $5,134 -12.2% | $578,600 +27.4% |
Find assessor info on the county website
Neighborhood: Boulder Canyon
Nearby schools
GreatSchools rating
- 6/10Sturgis Elementary - 03Grades: K-4Distance: 4.2 mi
- 5/10Williams Middle School - 02Grades: 5-8Distance: 4.3 mi
- 7/10Brown High School - 01Grades: 9-12Distance: 6.7 mi

Get pre-qualified for a loan
At Zillow Home Loans, we can pre-qualify you in as little as 5 minutes with no impact to your credit score.An equal housing lender. NMLS #10287.

