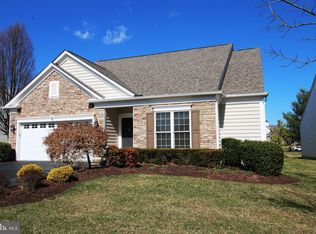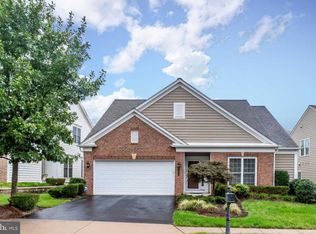Sold for $925,000
$925,000
20638 Golden Ridge Dr, Ashburn, VA 20147
3beds
2,897sqft
Single Family Residence
Built in 2006
6,534 Square Feet Lot
$931,200 Zestimate®
$319/sqft
$3,606 Estimated rent
Home value
$931,200
$885,000 - $978,000
$3,606/mo
Zestimate® history
Loading...
Owner options
Explore your selling options
What's special
Rarely available Zachary model in the sought-after 55+ community of Potomac Green! With approximately 2,900 finished square feet across two spacious levels, this beautifully updated home offers the ideal blend of comfort, style, and community living. Freshly painted throughout (2025), the main level features newly installed hardwood floors, a dedicated study, a secondary bedroom, and a luxurious primary suite with tray ceiling, generous walk-in closet, and a spa-like en-suite bath complete with a new frameless glass shower, updated faucets, and new toilets (2025). The open floor plan is perfect for entertaining, with a spacious living and dining area that flows into the kitchen—featuring a breakfast bar with stool seating and newer appliances, including a new refrigerator (2024) and microwave (2022). Soak up the comfort of the expansive great room—perfect for gatherings or quiet nights in. Step out back through new doors (2025) and take in the peaceful views of the open green-space in the backyard. The backyard is just across the street from the community clubhouse, offering incredible convenience to indoor and outdoor pools, the fitness center, pickleball courts, and neighborhood trails. Guest parking is made easy with overflow spaces less than a block away from the home. Upstairs, a spacious loft with vaulted ceilings provides the perfect space for guests, hobbies, or a second living area, while an additional bedroom and full bath create a private guest retreat. Potomac Green is a gated 55+ community known for its friendly neighbors, beautiful landscaping, and active lifestyle, all just minutes from One Loudoun’s shopping, dining, and entertainment. This is the lifestyle you’ve been waiting for—low-maintenance and high-comfort. Schedule your tour today!
Zillow last checked: 8 hours ago
Listing updated: May 14, 2025 at 05:04pm
Listed by:
Tammy Irby 703-929-3540,
Samson Properties
Bought with:
Katrina M Smith, WVA230040256
RE/MAX Roots
Source: Bright MLS,MLS#: VALO2093890
Facts & features
Interior
Bedrooms & bathrooms
- Bedrooms: 3
- Bathrooms: 3
- Full bathrooms: 3
- Main level bathrooms: 2
- Main level bedrooms: 2
Primary bedroom
- Level: Main
- Area: 351 Square Feet
- Dimensions: 27 x 13
Bedroom 2
- Level: Main
- Area: 132 Square Feet
- Dimensions: 12 x 11
Bedroom 3
- Level: Upper
- Area: 196 Square Feet
- Dimensions: 14 x 14
Primary bathroom
- Level: Main
- Area: 108 Square Feet
- Dimensions: 12 x 9
Breakfast room
- Level: Main
- Area: 117 Square Feet
- Dimensions: 9 x 13
Dining room
- Level: Main
- Area: 192 Square Feet
- Dimensions: 12 x 16
Foyer
- Level: Main
- Area: 75 Square Feet
- Dimensions: 5 x 15
Other
- Level: Main
- Area: 45 Square Feet
- Dimensions: 9 x 5
Other
- Level: Upper
- Area: 45 Square Feet
- Dimensions: 5 x 9
Great room
- Level: Main
- Area: 240 Square Feet
- Dimensions: 15 x 16
Kitchen
- Level: Main
- Area: 156 Square Feet
- Dimensions: 12 x 13
Laundry
- Level: Main
- Area: 66 Square Feet
- Dimensions: 11 x 6
Living room
- Level: Main
- Area: 160 Square Feet
- Dimensions: 10 x 16
Loft
- Level: Upper
- Area: 272 Square Feet
- Dimensions: 17 x 16
Study
- Level: Main
- Area: 168 Square Feet
- Dimensions: 14 x 12
Heating
- Forced Air, Natural Gas
Cooling
- Central Air, Electric
Appliances
- Included: Microwave, Dishwasher, Disposal, Cooktop, Dryer, Ice Maker, Oven, Refrigerator, Washer, Gas Water Heater
- Laundry: Washer In Unit, Dryer In Unit, Laundry Room
Features
- Family Room Off Kitchen, Upgraded Countertops, Primary Bath(s), Open Floorplan, Breakfast Area, Entry Level Bedroom, Formal/Separate Dining Room, Recessed Lighting, Walk-In Closet(s), Ceiling Fan(s), Bathroom - Stall Shower, Soaking Tub, Eat-in Kitchen, Kitchen - Gourmet, Kitchen Island, Kitchen - Table Space, Vaulted Ceiling(s), Tray Ceiling(s)
- Flooring: Ceramic Tile, Hardwood, Wood
- Has basement: No
- Has fireplace: No
Interior area
- Total structure area: 2,897
- Total interior livable area: 2,897 sqft
- Finished area above ground: 2,897
- Finished area below ground: 0
Property
Parking
- Total spaces: 2
- Parking features: Garage Door Opener, Driveway, Attached
- Attached garage spaces: 2
- Has uncovered spaces: Yes
Accessibility
- Accessibility features: Other
Features
- Levels: Two
- Stories: 2
- Patio & porch: Patio
- Pool features: Community
- Has view: Yes
- View description: Garden, Street, Trees/Woods
Lot
- Size: 6,534 sqft
- Features: Rear Yard, Level, Front Yard
Details
- Additional structures: Above Grade, Below Grade
- Parcel number: 058274402000
- Zoning: -
- Special conditions: Standard
Construction
Type & style
- Home type: SingleFamily
- Architectural style: Ranch/Rambler
- Property subtype: Single Family Residence
Materials
- Vinyl Siding, Brick
- Foundation: Permanent
- Roof: Asphalt
Condition
- Excellent
- New construction: No
- Year built: 2006
Utilities & green energy
- Sewer: Public Sewer
- Water: Public
Community & neighborhood
Security
- Security features: Security Gate, Fire Sprinkler System
Community
- Community features: Pool
Senior living
- Senior community: Yes
Location
- Region: Ashburn
- Subdivision: Potomac Green
HOA & financial
HOA
- Has HOA: Yes
- HOA fee: $309 monthly
- Amenities included: Common Grounds, Community Center, Fitness Center, Gated, Jogging Path, Meeting Room, Picnic Area, Indoor Pool, Pool, Tennis Court(s), Clubhouse, Game Room, Billiard Room
- Services included: Other, Recreation Facility, Snow Removal, Trash
- Association name: POTOMAC GREEN HOA
Other
Other facts
- Listing agreement: Exclusive Right To Sell
- Listing terms: Cash,Conventional,FHA,VA Loan
- Ownership: Fee Simple
Price history
| Date | Event | Price |
|---|---|---|
| 5/14/2025 | Sold | $925,000$319/sqft |
Source: | ||
| 4/29/2025 | Contingent | $925,000$319/sqft |
Source: | ||
| 4/24/2025 | Listed for sale | $925,000+164.3%$319/sqft |
Source: | ||
| 9/19/2010 | Listing removed | $350,000$121/sqft |
Source: Capital Area Realtors Inc. #LO7333282 Report a problem | ||
| 9/4/2010 | Listed for sale | $350,000$121/sqft |
Source: Capital Area Realtors Inc. #LO7333282 Report a problem | ||
Public tax history
| Year | Property taxes | Tax assessment |
|---|---|---|
| 2025 | $6,989 +3.1% | $868,210 +10.8% |
| 2024 | $6,777 -0.5% | $783,500 +0.7% |
| 2023 | $6,809 -0.7% | $778,120 +1% |
Find assessor info on the county website
Neighborhood: 20147
Nearby schools
GreatSchools rating
- 7/10Steuart W. Weller Elementary SchoolGrades: PK-5Distance: 0.5 mi
- 6/10Belmont Ridge Middle SchoolGrades: 6-8Distance: 3.5 mi
- 8/10Riverside High SchoolGrades: 9-12Distance: 3.6 mi
Schools provided by the listing agent
- Elementary: Steuart W. Weller
- Middle: Farmwell Station
- High: Broad Run
- District: Loudoun County Public Schools
Source: Bright MLS. This data may not be complete. We recommend contacting the local school district to confirm school assignments for this home.
Get a cash offer in 3 minutes
Find out how much your home could sell for in as little as 3 minutes with a no-obligation cash offer.
Estimated market value$931,200
Get a cash offer in 3 minutes
Find out how much your home could sell for in as little as 3 minutes with a no-obligation cash offer.
Estimated market value
$931,200

