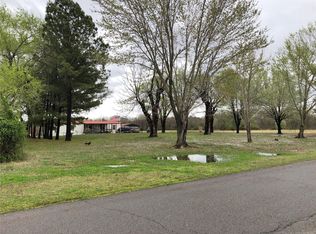This property has a lot to offer, 8+ acres with a 4 bedroom 3 bath MH large addition, living area with beautifully crafted cabinets and built-ins. A large addition, Master suite with a fireplace (gas logs) master bath with 2 sinks. A sunroom off the kitchen that opens up onto a large deck. There is a Shop 1500 sq ft, 200 and 100 amp wired, cement floor finished out wall and ceiling, well insulated. garage doors at each end.
This property is off market, which means it's not currently listed for sale or rent on Zillow. This may be different from what's available on other websites or public sources.
