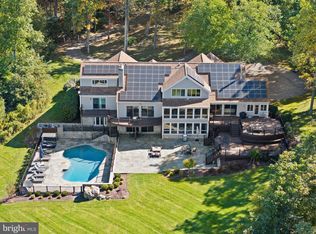ENJOY 117 ACRES + COMPOUND DEVELOPMENT POTENTIAL. MOUNTAIN TOP LODGE OFFERS SPECTACULAR LONG-RANGE VIEWS FROM EVERY ROOM. BRAND NEW WINDOWS & SLIDING DOORS! HIKING AND RIDING TRAILS + VERY CLOSE TO THE APPALACHIAN TRAIL & SHENANDOAH RIVER. NEAR WINERIES AND HISTORIC TOWNS. AN EXCELLENT PLACE TO UNWIND FROM THE CITY OR GET ACTIVE HIKING, CANOEING, HORSEBACK RIDING. GROW VEGGIES~ KEEP LIVESTOCK
This property is off market, which means it's not currently listed for sale or rent on Zillow. This may be different from what's available on other websites or public sources.
