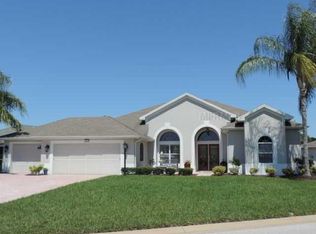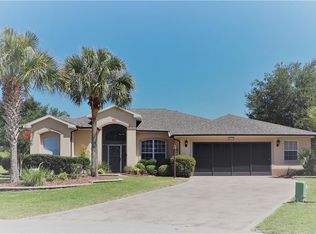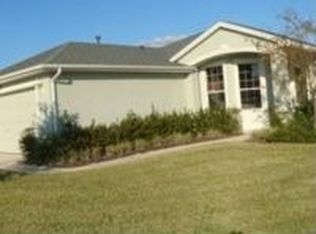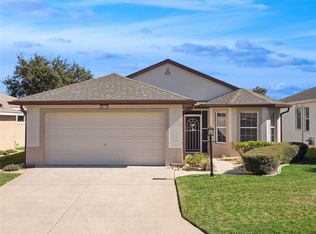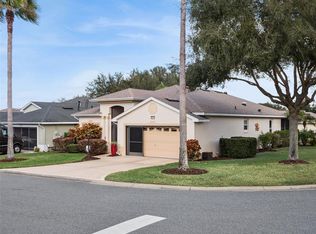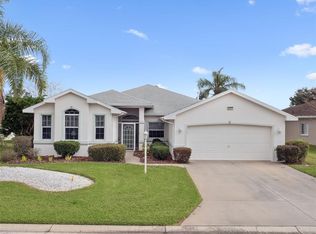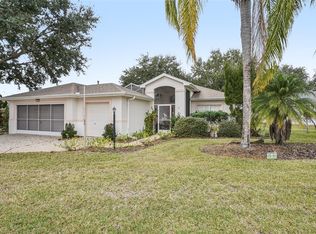Brand new roof, gutters and solar tube! Discover this desirable York model in Royal Highlands, located on a quiet cul-de-sac lot, boasting a 2+ golf cart garage. Inside, find a spacious great room and dining room enhanced by crown molding, a split floor plan for privacy, and a kitchen featuring a smooth range, built-in desk, pantry, solar tube and a sunny breakfast nook. The primary suite offers two closets (including a walk-in) and an ensuite bathroom with dual sinks, a garden tub, and a large shower. Two comfortable guest bedrooms share a guest bath with a shower. An office is conveniently located off the kitchen, and the laundry room includes storage, a washer, and a dryer. Extend your living space in the enclosed lanai with acrylic windows, overlooking a private backyard. Benefit from ample storage throughout, including in the garage. This exceptional home is situated in the premier, resident-owned, gated community of Royal Highlands, offering 2 pools, tennis courts, an 18-hole golf course, dining, a recreation center with diverse activities, a grand hall, sports courts, and more. The HOA fee covers Xfinity cable (for 3 TVs), high-speed internet, and secure RV/boat storage. Enjoy easy turnpike access, proximity to the airport and Orlando attractions, and the convenience of the Orlando Health South Lake Hospital emergency center.
For sale
Price cut: $10K (12/11)
$365,000
20631 Prince Ranier Pl, Leesburg, FL 34748
3beds
2,070sqft
Est.:
Single Family Residence
Built in 2004
8,393 Square Feet Lot
$-- Zestimate®
$176/sqft
$224/mo HOA
What's special
Solar tubeComfortable guest bedroomsPrivate backyardSunny breakfast nookGarden tubSplit floor planSpacious great room
- 292 days |
- 278 |
- 7 |
Zillow last checked: 8 hours ago
Listing updated: January 19, 2026 at 10:22am
Listing Provided by:
Angela Phillips 240-462-0646,
VANGIE BERRY SIGNATURE REALTY 352-742-7355
Source: Stellar MLS,MLS#: G5095688 Originating MLS: Lake and Sumter
Originating MLS: Lake and Sumter

Tour with a local agent
Facts & features
Interior
Bedrooms & bathrooms
- Bedrooms: 3
- Bathrooms: 2
- Full bathrooms: 2
Rooms
- Room types: Utility Room
Primary bedroom
- Features: Ceiling Fan(s), En Suite Bathroom, Walk-In Closet(s)
- Level: First
- Area: 221 Square Feet
- Dimensions: 17x13
Bedroom 2
- Features: Ceiling Fan(s), Built-in Closet
- Level: First
- Area: 121 Square Feet
- Dimensions: 11x11
Bedroom 3
- Features: Ceiling Fan(s), Built-in Closet
- Level: First
- Area: 121 Square Feet
- Dimensions: 11x11
Primary bathroom
- Features: Dual Sinks, Garden Bath, Tub with Separate Shower Stall, Linen Closet
- Level: First
Balcony porch lanai
- Features: Ceiling Fan(s)
- Level: First
- Area: 273 Square Feet
- Dimensions: 21x13
Dinette
- Level: First
- Area: 132 Square Feet
- Dimensions: 12x11
Dining room
- Level: First
- Area: 91 Square Feet
- Dimensions: 7x13
Great room
- Features: Ceiling Fan(s)
- Level: First
- Area: 380 Square Feet
- Dimensions: 20x19
Kitchen
- Features: Pantry
- Level: First
- Area: 132 Square Feet
- Dimensions: 12x11
Office
- Features: Ceiling Fan(s)
- Level: First
- Area: 100 Square Feet
- Dimensions: 10x10
Utility room
- Features: Storage Closet
- Level: First
Heating
- Central, Natural Gas
Cooling
- Central Air
Appliances
- Included: Dishwasher, Disposal, Dryer, Gas Water Heater, Microwave, Range, Refrigerator, Washer
- Laundry: Inside
Features
- Ceiling Fan(s), Eating Space In Kitchen, High Ceilings, Living Room/Dining Room Combo, Open Floorplan, Split Bedroom, Walk-In Closet(s)
- Flooring: Carpet, Ceramic Tile, Laminate
- Doors: Sliding Doors
- Has fireplace: No
Interior area
- Total structure area: 3,018
- Total interior livable area: 2,070 sqft
Video & virtual tour
Property
Parking
- Total spaces: 2
- Parking features: Garage Door Opener, Golf Cart Garage, Oversized
- Attached garage spaces: 2
Features
- Levels: One
- Stories: 1
- Patio & porch: Covered, Enclosed, Front Porch, Rear Porch
- Exterior features: Irrigation System, Rain Gutters
Lot
- Size: 8,393 Square Feet
- Features: Cul-De-Sac, Level
- Residential vegetation: Mature Landscaping
Details
- Parcel number: 132124185600014460
- Zoning: A
- Special conditions: None
Construction
Type & style
- Home type: SingleFamily
- Property subtype: Single Family Residence
Materials
- Block, Stucco
- Foundation: Slab
- Roof: Shingle
Condition
- New construction: No
- Year built: 2004
Details
- Builder model: York
- Builder name: Pringle
Utilities & green energy
- Sewer: Public Sewer
- Water: Public
- Utilities for property: BB/HS Internet Available, Cable Available, Public
Community & HOA
Community
- Features: Dock, Fishing, Association Recreation - Owned, Buyer Approval Required, Clubhouse, Community Mailbox, Deed Restrictions, Fitness Center, Gated Community - Guard, Golf Carts OK, Golf, Pool, Restaurant, Tennis Court(s)
- Security: Gated Community, Smoke Detector(s)
- Senior community: Yes
- Subdivision: ROYAL HIGHLANDS PH 02-B LT 1317 PB 50 PG
HOA
- Has HOA: Yes
- Amenities included: Cable TV, Clubhouse, Fitness Center, Gated, Golf Course, Pickleball Court(s), Pool, Recreation Facilities, Shuffleboard Court, Tennis Court(s)
- Services included: Cable TV, Community Pool, Reserve Fund, Internet, Manager, Private Road, Recreational Facilities
- HOA fee: $224 monthly
- HOA name: Keneshia Shepherd
- HOA phone: 352-326-8007
- Pet fee: $0 monthly
Location
- Region: Leesburg
Financial & listing details
- Price per square foot: $176/sqft
- Tax assessed value: $301,648
- Annual tax amount: $2,476
- Date on market: 4/13/2025
- Cumulative days on market: 293 days
- Listing terms: Cash,Conventional,FHA,VA Loan
- Ownership: Fee Simple
- Total actual rent: 0
- Road surface type: Paved, Asphalt
Estimated market value
Not available
Estimated sales range
Not available
$2,444/mo
Price history
Price history
| Date | Event | Price |
|---|---|---|
| 12/11/2025 | Price change | $365,000-2.7%$176/sqft |
Source: | ||
| 4/13/2025 | Listed for sale | $375,000$181/sqft |
Source: | ||
Public tax history
Public tax history
| Year | Property taxes | Tax assessment |
|---|---|---|
| 2024 | $2,477 +10.8% | $173,810 +3% |
| 2023 | $2,236 +7.2% | $168,750 +3% |
| 2022 | $2,086 +0.9% | $163,840 +3% |
Find assessor info on the county website
BuyAbility℠ payment
Est. payment
$2,560/mo
Principal & interest
$1727
Property taxes
$481
Other costs
$352
Climate risks
Neighborhood: 34748
Nearby schools
GreatSchools rating
- 1/10Leesburg Elementary SchoolGrades: PK-5Distance: 10.8 mi
- 2/10Oak Park Middle SchoolGrades: 6-8Distance: 10.8 mi
- 2/10Leesburg High SchoolGrades: 9-12Distance: 11.1 mi
- Loading
- Loading
