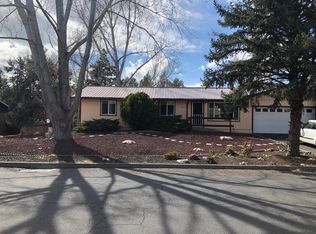Ranch style, single story, open floor plan home on .27 acre lot, located on a cul-de-sac. Light and bright with several skylights, open kitchen with hickory cabinets, concrete bar, travertine fireplace. 3 bedroom, 2 bath, primary bath has full tile shower. Large 12X14 storage shed in the fully fenced back yard with spacious back deck, firepit and a great place for entertaining and enjoying Central
This property is off market, which means it's not currently listed for sale or rent on Zillow. This may be different from what's available on other websites or public sources.
