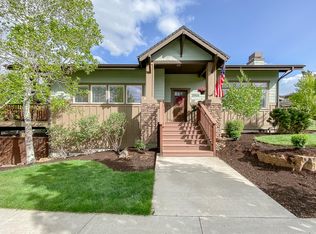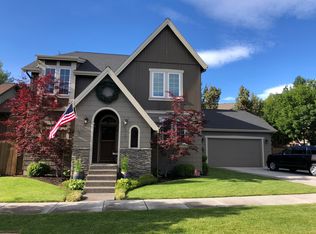Closed
$735,000
20630 Boulderfield Ave, Bend, OR 97701
3beds
3baths
1,938sqft
Single Family Residence
Built in 2003
6,098.4 Square Feet Lot
$693,000 Zestimate®
$379/sqft
$2,541 Estimated rent
Home value
$693,000
$658,000 - $728,000
$2,541/mo
Zestimate® history
Loading...
Owner options
Explore your selling options
What's special
Exquisite Custom Residence in Coveted North East Bend, OR! Immerse yourself in luxury with this well-positioned home, offering access to premier shopping and medical facilities. Features: Breathtaking 24' vaulted ceilings adorned with tongue & groove cedar. Expansive back deck enveloped by majestic trees. Main-level sanctuary with a primary bedroom featuring exclusive deck access. Spacious main-level laundry room for unparalleled convenience. Two additional bedrooms and a sumptuous full bathroom grace the upper level. An unparalleled blend of sophistication and functionality awaits. Secure your private tour today and relish in the epitome of refined living in North East Bend.
Zillow last checked: 8 hours ago
Listing updated: November 07, 2024 at 07:33pm
Listed by:
Mariposa Real Estate Corp. 541-527-1968
Bought with:
High Desert Realty, LLC
Source: Oregon Datashare,MLS#: 220175452
Facts & features
Interior
Bedrooms & bathrooms
- Bedrooms: 3
- Bathrooms: 3
Heating
- Forced Air, Heat Pump
Cooling
- Central Air, Heat Pump
Appliances
- Included: Dishwasher, Dryer, Microwave, Range, Washer
Features
- Ceiling Fan(s), Double Vanity, Pantry, Primary Downstairs, Soaking Tub, Tile Counters, Vaulted Ceiling(s), Walk-In Closet(s)
- Flooring: Carpet, Hardwood, Vinyl
- Windows: Vinyl Frames
- Basement: None
- Has fireplace: No
- Common walls with other units/homes: No Common Walls
Interior area
- Total structure area: 1,938
- Total interior livable area: 1,938 sqft
Property
Parking
- Total spaces: 2
- Parking features: Attached, Driveway, Garage Door Opener, RV Access/Parking
- Attached garage spaces: 2
- Has uncovered spaces: Yes
Features
- Levels: Two
- Stories: 2
- Patio & porch: Deck
- Fencing: Fenced
Lot
- Size: 6,098 sqft
- Features: Landscaped, Sprinkler Timer(s)
Details
- Parcel number: 235489
- Zoning description: RS
- Special conditions: Standard
Construction
Type & style
- Home type: SingleFamily
- Architectural style: Northwest
- Property subtype: Single Family Residence
Materials
- Frame
- Foundation: Stemwall
- Roof: Composition
Condition
- New construction: No
- Year built: 2003
Utilities & green energy
- Sewer: Public Sewer
- Water: Public
Community & neighborhood
Security
- Security features: Carbon Monoxide Detector(s), Smoke Detector(s)
Location
- Region: Bend
- Subdivision: Yardley Estates
Other
Other facts
- Listing terms: Cash,Conventional,FHA,VA Loan
Price history
| Date | Event | Price |
|---|---|---|
| 3/12/2024 | Sold | $735,000-2%$379/sqft |
Source: | ||
| 2/13/2024 | Pending sale | $750,000$387/sqft |
Source: | ||
| 1/13/2024 | Listed for sale | $750,000-2.6%$387/sqft |
Source: | ||
| 9/27/2023 | Listing removed | $770,000$397/sqft |
Source: | ||
| 7/26/2023 | Price change | $770,000-0.6%$397/sqft |
Source: | ||
Public tax history
| Year | Property taxes | Tax assessment |
|---|---|---|
| 2024 | $4,809 +7.9% | $287,200 +6.1% |
| 2023 | $4,458 +4% | $270,720 |
| 2022 | $4,288 +2.9% | $270,720 +6.1% |
Find assessor info on the county website
Neighborhood: Boyd Acres
Nearby schools
GreatSchools rating
- 6/10Lava Ridge Elementary SchoolGrades: K-5Distance: 1.1 mi
- 7/10Sky View Middle SchoolGrades: 6-8Distance: 1.2 mi
- 7/10Mountain View Senior High SchoolGrades: 9-12Distance: 1.7 mi

Get pre-qualified for a loan
At Zillow Home Loans, we can pre-qualify you in as little as 5 minutes with no impact to your credit score.An equal housing lender. NMLS #10287.
Sell for more on Zillow
Get a free Zillow Showcase℠ listing and you could sell for .
$693,000
2% more+ $13,860
With Zillow Showcase(estimated)
$706,860
