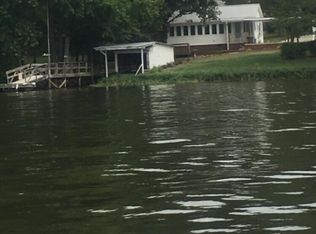Sold for $1,675,000 on 03/14/25
$1,675,000
2063 Warf Rd, Lexington, NC 27292
3beds
4,881sqft
Stick/Site Built, Residential, Single Family Residence
Built in 2005
0.71 Acres Lot
$1,730,100 Zestimate®
$--/sqft
$3,599 Estimated rent
Home value
$1,730,100
$1.45M - $2.04M
$3,599/mo
Zestimate® history
Loading...
Owner options
Explore your selling options
What's special
This exceptional lakefront home offers the perfect blend of luxury, convenience, and stunning natural beauty. Spanning three floors, all accessible by elevator & stairs, you won't lack for space with 2 primary bedroom suites, an additional bedroom, office, sewing room with stairs that access a 3rd floor art room and storage. Enjoy a heated and cooled fiberglass pool with an automatic cover, hot tub, and a custom Ipe wood floating dock with an upper cabana—ideal for lakeside relaxation and entertaining. The 2011 “North Wing” addition includes a spacious great room, a private primary bedroom with an ensuite bath, and a potential guest suite or apartment with plumbing and electrical for a kitchen or wet bar. The garage is a standout with boat-height doors, a dog wash station, mini-split HVAC, and additional conveniences. Please see agent only and attached updates & feature list- there's too many to name here. This unique property is special and one you need to experience in person!
Zillow last checked: 8 hours ago
Listing updated: March 14, 2025 at 09:20am
Listed by:
Amy Scheid 617-959-1022,
R&B Legacy Group
Bought with:
Ashley Carter, 327380
EverHome Real Estate
Source: Triad MLS,MLS#: 1163488 Originating MLS: Winston-Salem
Originating MLS: Winston-Salem
Facts & features
Interior
Bedrooms & bathrooms
- Bedrooms: 3
- Bathrooms: 5
- Full bathrooms: 4
- 1/2 bathrooms: 1
- Main level bathrooms: 1
Primary bedroom
- Level: Second
- Dimensions: 19.75 x 20.83
Bedroom 2
- Level: Second
- Dimensions: 13.5 x 19.42
Bedroom 3
- Level: Second
- Dimensions: 13.42 x 13.92
Bonus room
- Level: Third
- Dimensions: 40.83 x 21
Den
- Level: Second
- Dimensions: 19.92 x 28.83
Dining room
- Level: Main
- Dimensions: 13.25 x 15.5
Kitchen
- Level: Main
- Dimensions: 13.17 x 15.08
Living room
- Level: Main
- Dimensions: 38 x 25.25
Other
- Level: Main
- Dimensions: 16 x 9.42
Office
- Level: Main
- Dimensions: 13.42 x 13.92
Other
- Level: Second
- Dimensions: 13.42 x 10.83
Study
- Level: Main
- Dimensions: 13.75 x 12
Heating
- Heat Pump, Electric, Natural Gas
Cooling
- Central Air
Appliances
- Included: Electric Water Heater, Gas Water Heater
- Laundry: Laundry Room
Features
- Great Room, Guest Quarters, Built-in Features, Ceiling Fan(s), Pantry, Solid Surface Counter
- Flooring: Wood
- Doors: Arched Doorways
- Basement: Crawl Space
- Has fireplace: No
Interior area
- Total structure area: 4,881
- Total interior livable area: 4,881 sqft
- Finished area above ground: 4,881
Property
Parking
- Total spaces: 5
- Parking features: Carport, Garage, Circular Driveway, Driveway, Garage Door Opener, Attached
- Attached garage spaces: 5
- Has uncovered spaces: Yes
Accessibility
- Accessibility features: Bath Roll-in Shower, Accessible Elevator Installed, Garage Door Height Greater Than 84 Inches
Features
- Levels: Three Or More
- Stories: 3
- Exterior features: Balcony, Garden
- Pool features: In Ground
- Fencing: Invisible
- Waterfront features: Lake Front
Lot
- Size: 0.71 Acres
Details
- Additional structures: Boat Ramp, Pier
- Parcel number: 06024B00B0035
- Zoning: RS
- Special conditions: Owner Sale
Construction
Type & style
- Home type: SingleFamily
- Property subtype: Stick/Site Built, Residential, Single Family Residence
Materials
- Wood Siding
Condition
- Year built: 2005
Utilities & green energy
- Sewer: Septic Tank
- Water: Public
Community & neighborhood
Location
- Region: Lexington
- Subdivision: J.L. Daniel
Other
Other facts
- Listing agreement: Exclusive Right To Sell
Price history
| Date | Event | Price |
|---|---|---|
| 3/14/2025 | Sold | $1,675,000-5.6% |
Source: | ||
| 1/29/2025 | Pending sale | $1,775,000 |
Source: | ||
| 11/21/2024 | Listed for sale | $1,775,000 |
Source: | ||
Public tax history
| Year | Property taxes | Tax assessment |
|---|---|---|
| 2025 | $5,524 | $824,450 |
| 2024 | $5,524 | $824,450 |
| 2023 | $5,524 | $824,450 |
Find assessor info on the county website
Neighborhood: 27292
Nearby schools
GreatSchools rating
- 9/10Southwood ElementaryGrades: PK-5Distance: 2.2 mi
- 8/10Central Davidson MiddleGrades: 6-8Distance: 3.3 mi
- 3/10Central Davidson HighGrades: 9-12Distance: 3.3 mi

Get pre-qualified for a loan
At Zillow Home Loans, we can pre-qualify you in as little as 5 minutes with no impact to your credit score.An equal housing lender. NMLS #10287.
