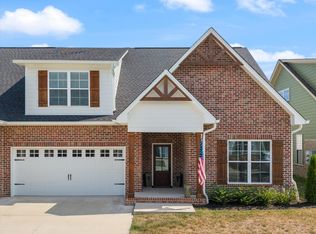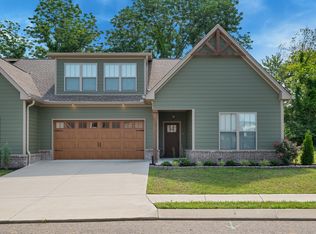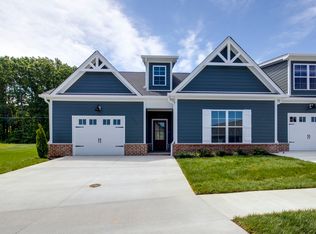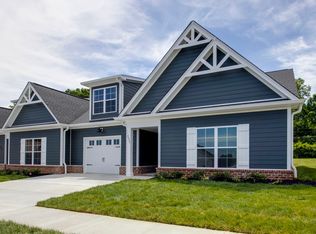Closed
$367,500
2063 Rylee Way, Greenbrier, TN 37073
2beds
1,502sqft
Townhouse, Residential, Condominium
Built in 2023
0.25 Acres Lot
$367,400 Zestimate®
$245/sqft
$2,145 Estimated rent
Home value
$367,400
$331,000 - $408,000
$2,145/mo
Zestimate® history
Loading...
Owner options
Explore your selling options
What's special
Over 50K in custom upgrades. Live a relaxed life style with
this luxury townhome located just 20 minutes from downtown Nashville. No corner of this 2
bedroom / 2.5 bath home with over 1500sqft was left untouched when being designed.
Featuring TWO en suites containling custom glass showers with walk in closets. Move In
Ready - Primary Master Bedroom suite with double custom walk in closets, curbless glass
shower, double granite vanities and frosted sliding entry door & more! - Second floor En
Suite Bedroom with integrated desk, custom low entry glass shower with walk in closet -
Large kitchen with granite countertops, farm sink, granite island with seating, and Instaview
LG stainless steel appliances. - Main level 9ft ceilings with crown molding - Beautiful floor
to ceiling built ins with integrated Queen Murphy Bed / TV - Covered & screened rear porch
with epoxy flooring - Full Two Car garage with epoxy finished flooring - No rear neighbors
with wooded view - Much much more
Zillow last checked: 8 hours ago
Listing updated: August 01, 2025 at 03:05pm
Listing Provided by:
Tyler Forte 615-422-4277,
Felix Homes
Bought with:
Nonmls
Realtracs, Inc.
Source: RealTracs MLS as distributed by MLS GRID,MLS#: 2885303
Facts & features
Interior
Bedrooms & bathrooms
- Bedrooms: 2
- Bathrooms: 3
- Full bathrooms: 2
- 1/2 bathrooms: 1
- Main level bedrooms: 1
Heating
- Heat Pump
Cooling
- Central Air
Appliances
- Included: Electric Oven, Electric Range, Dishwasher, Disposal, ENERGY STAR Qualified Appliances, Ice Maker, Microwave, Refrigerator
Features
- Bookcases, Built-in Features, Ceiling Fan(s), In-Law Floorplan, Walk-In Closet(s)
- Flooring: Other
- Basement: None
Interior area
- Total structure area: 1,502
- Total interior livable area: 1,502 sqft
- Finished area above ground: 1,502
Property
Parking
- Total spaces: 4
- Parking features: Garage Door Opener, Garage Faces Front, Concrete, Driveway
- Attached garage spaces: 2
- Uncovered spaces: 2
Features
- Levels: Two
- Stories: 2
- Patio & porch: Porch, Covered, Patio, Screened
- Exterior features: Smart Light(s)
Lot
- Size: 0.25 Acres
- Features: Wooded
- Topography: Wooded
Details
- Parcel number: 131E E 00100C015
- Special conditions: Standard
Construction
Type & style
- Home type: Townhouse
- Property subtype: Townhouse, Residential, Condominium
- Attached to another structure: Yes
Materials
- Fiber Cement
- Roof: Asphalt
Condition
- New construction: No
- Year built: 2023
Utilities & green energy
- Sewer: Public Sewer
- Water: Public
- Utilities for property: Water Available
Community & neighborhood
Location
- Region: Greenbrier
- Subdivision: Westbrook Townhomes Subdivision
HOA & financial
HOA
- Has HOA: Yes
- HOA fee: $150 monthly
- Services included: Maintenance Grounds, Pest Control
Price history
| Date | Event | Price |
|---|---|---|
| 8/1/2025 | Sold | $367,500+0.7%$245/sqft |
Source: | ||
| 7/6/2025 | Contingent | $364,900$243/sqft |
Source: | ||
| 6/30/2025 | Price change | $364,900+1.4%$243/sqft |
Source: | ||
| 6/20/2025 | Price change | $359,750-2.6%$240/sqft |
Source: | ||
| 6/4/2025 | Price change | $369,500-1.4%$246/sqft |
Source: | ||
Public tax history
| Year | Property taxes | Tax assessment |
|---|---|---|
| 2024 | $1,664 -15.9% | $92,425 -15.9% |
| 2023 | $1,977 | $109,850 |
Find assessor info on the county website
Neighborhood: 37073
Nearby schools
GreatSchools rating
- 6/10Greenbrier Elementary SchoolGrades: PK-5Distance: 2.9 mi
- 4/10Greenbrier Middle SchoolGrades: 6-8Distance: 2.9 mi
- 4/10Greenbrier High SchoolGrades: 9-12Distance: 1.4 mi
Schools provided by the listing agent
- Elementary: Greenbrier Elementary
- Middle: Greenbrier Middle School
- High: Greenbrier High School
Source: RealTracs MLS as distributed by MLS GRID. This data may not be complete. We recommend contacting the local school district to confirm school assignments for this home.
Get a cash offer in 3 minutes
Find out how much your home could sell for in as little as 3 minutes with a no-obligation cash offer.
Estimated market value$367,400
Get a cash offer in 3 minutes
Find out how much your home could sell for in as little as 3 minutes with a no-obligation cash offer.
Estimated market value
$367,400



