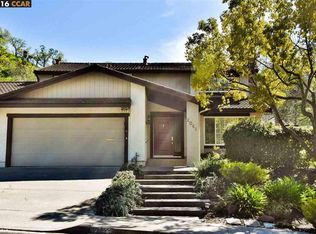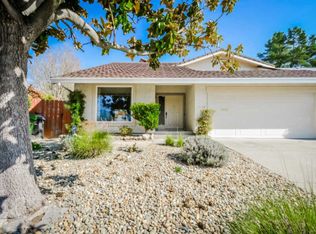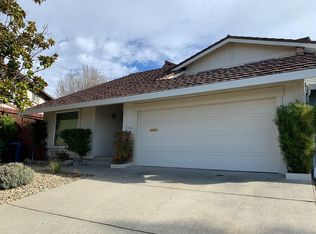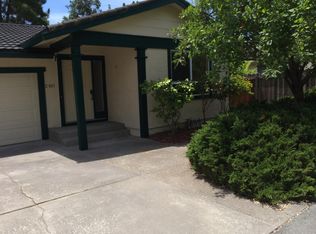Sold for $1,320,000 on 05/10/24
$1,320,000
2063 Robb Rd, Walnut Creek, CA 94596
3beds
1,806sqft
Residential, Duet
Built in 1978
6,098.4 Square Feet Lot
$1,276,200 Zestimate®
$731/sqft
$4,635 Estimated rent
Home value
$1,276,200
$1.15M - $1.42M
$4,635/mo
Zestimate® history
Loading...
Owner options
Explore your selling options
What's special
Nestled in the highly sought after Rudgear Estates community, this beautiful single story sits within close proximity to Walnut Creek open space & hiking trails. Explore the spacious living room with an abundance of natural light, cozy brick fireplace & open flow to the formal dining area with hardwood flooring throughout. The eat-in kitchen features sleek countertops, a breakfast bar, beautiful white cabinets, a dining area, & backyard access to the outdoor deck. Family room area off the kitchen enjoys built-in cabinets & recessed lighting with the option to convert to a 3rd bedroom with folding doors. The spacious primary suite boasts a versatile seating area with built-in shelving. This space can be used as a convenient home office, baby nursery, or luxurious walk-in closet. Also enjoy an oversized walk-in closet & dual vanity ensuite bath. Next find an additional bedroom & updated hall bath with beautiful sky-lighting. The tranquil backyard is home to a variety of fruit bearing trees including apples, pears, persimmons, citrus, fig, & loquat. There are also herbs like rosemary, spearmint, chives, sage & lavender. Backyard tool shed sits just off the deck, for additional storage needs. Minutes to Rudgear Park, community pool, downtown Walnut Creek, & top rated k-12 schools.
Zillow last checked: 8 hours ago
Listing updated: May 18, 2024 at 05:17am
Listed by:
Renee White DRE #01462315 925-876-2441,
Keller Williams Realty
Bought with:
Brandon Cheng, DRE #02108445
Compass
Source: CCAR,MLS#: 41055339
Facts & features
Interior
Bedrooms & bathrooms
- Bedrooms: 3
- Bathrooms: 2
- Full bathrooms: 2
Bathroom
- Features: Shower Over Tub, Skylight, Solid Surface, Stall Shower, Tile
Kitchen
- Features: Breakfast Bar, Dishwasher, Eat In Kitchen, Electric Range/Cooktop, Garbage Disposal, Island, Microwave, Pantry
Heating
- Forced Air
Cooling
- Has cooling: Yes
Appliances
- Included: Dishwasher, Electric Range, Microwave
- Laundry: In Garage, Common Area
Features
- Breakfast Bar, Pantry
- Flooring: Laminate
- Windows: Skylight(s)
- Number of fireplaces: 1
- Fireplace features: Brick, Living Room
Interior area
- Total structure area: 1,806
- Total interior livable area: 1,806 sqft
Property
Parking
- Total spaces: 2
- Parking features: Garage
- Garage spaces: 2
Accessibility
- Accessibility features: None
Features
- Levels: One
- Stories: 1
- Exterior features: Unit Faces Street
- Pool features: In Ground, Community
- Fencing: Fenced
- Has view: Yes
- View description: Hills
Lot
- Size: 6,098 sqft
- Features: Back Yard
Details
- Parcel number: 1823200140
- Special conditions: Standard
Construction
Type & style
- Home type: SingleFamily
- Architectural style: Contemporary
- Property subtype: Residential, Duet
- Attached to another structure: Yes
Materials
- Stucco
- Roof: Tile
Condition
- Existing
- New construction: No
- Year built: 1978
Utilities & green energy
- Electric: No Solar
Community & neighborhood
Location
- Region: Walnut Creek
- Subdivision: Rudgear Estates
HOA & financial
HOA
- Has HOA: Yes
- HOA fee: $699 semi-annually
- Amenities included: Pool
- Services included: Insurance
- Association name: RUDGEAR ESTATES HOA
- Association phone: 925-417-7100
Price history
| Date | Event | Price |
|---|---|---|
| 5/10/2024 | Sold | $1,320,000+1.6%$731/sqft |
Source: | ||
| 4/17/2024 | Pending sale | $1,299,000$719/sqft |
Source: | ||
| 4/9/2024 | Listed for sale | $1,299,000$719/sqft |
Source: | ||
Public tax history
| Year | Property taxes | Tax assessment |
|---|---|---|
| 2025 | $15,842 -2.4% | $1,346,400 +576.3% |
| 2024 | $16,230 +476.2% | $199,097 +2% |
| 2023 | $2,817 +2.1% | $195,194 +2% |
Find assessor info on the county website
Neighborhood: 94596
Nearby schools
GreatSchools rating
- 7/10Murwood Elementary SchoolGrades: K-5Distance: 1.5 mi
- 7/10Walnut Creek Intermediate SchoolGrades: 6-8Distance: 2.8 mi
- 10/10Las Lomas High SchoolGrades: 9-12Distance: 2 mi
Schools provided by the listing agent
- District: Walnut Creek (925) 944-6850
Source: CCAR. This data may not be complete. We recommend contacting the local school district to confirm school assignments for this home.
Get a cash offer in 3 minutes
Find out how much your home could sell for in as little as 3 minutes with a no-obligation cash offer.
Estimated market value
$1,276,200
Get a cash offer in 3 minutes
Find out how much your home could sell for in as little as 3 minutes with a no-obligation cash offer.
Estimated market value
$1,276,200



