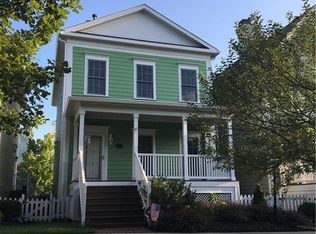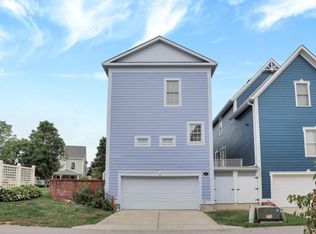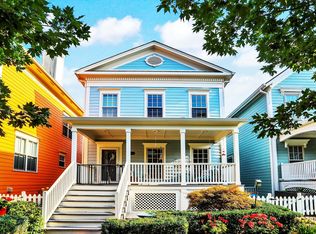Sold
$530,000
2063 Rhettsbury St, Carmel, IN 46032
3beds
2,860sqft
Residential, Single Family Residence
Built in 2003
3,049.2 Square Feet Lot
$530,200 Zestimate®
$185/sqft
$2,868 Estimated rent
Home value
$530,200
$498,000 - $562,000
$2,868/mo
Zestimate® history
Loading...
Owner options
Explore your selling options
What's special
Welcome home to this charming cottage in The Village of West Clay, where inviting spaces and thoughtful design come together beautifully. From the welcoming front porch to the open floor plan, this home is perfect for both relaxing and entertaining. Hardwood floors flow throughout the main level, complementing the two-story great room with a cozy fireplace. The well-appointed kitchen features quartz countertops, under counter lighting, a breakfast bar, a walk-in pantry, and an induction oven with a built-in air fryer option. A spacious dining area offers the perfect setting for gatherings. The main-level primary suite boasts two walk-in closets, while two additional bedrooms and a loft upstairs provide ample space. The bright and open lower level impresses with a large family room, office area, and an oversized laundry room. A dedicated office area with custom-built cabinets and desk ensures a functional workspace. Enjoy outdoor living on the private side patio, and take advantage of the two-car attached garage. Nestled in a highly sought-after community known for its serenity, this home offers access to three clubhouses and is within walking distance of a variety of dining, retail, and wellness options. Experience the perfect blend of comfort and convenience in this exceptional home!
Zillow last checked: 8 hours ago
Listing updated: March 06, 2025 at 01:38pm
Listing Provided by:
Randy Farrell 317-353-5766,
United Real Estate Indpls
Bought with:
Jennil Salazar
Compass Indiana, LLC
Source: MIBOR as distributed by MLS GRID,MLS#: 22020982
Facts & features
Interior
Bedrooms & bathrooms
- Bedrooms: 3
- Bathrooms: 3
- Full bathrooms: 2
- 1/2 bathrooms: 1
- Main level bathrooms: 2
- Main level bedrooms: 1
Primary bedroom
- Features: Carpet
- Level: Main
- Area: 192 Square Feet
- Dimensions: 16x12
Bedroom 2
- Features: Carpet
- Level: Upper
- Area: 156 Square Feet
- Dimensions: 13x12
Bedroom 3
- Features: Carpet
- Level: Upper
- Area: 144 Square Feet
- Dimensions: 12x12
Dining room
- Features: Hardwood
- Level: Main
- Area: 120 Square Feet
- Dimensions: 12x10
Family room
- Features: Carpet
- Level: Basement
- Area: 210 Square Feet
- Dimensions: 15x14
Kitchen
- Features: Hardwood
- Level: Main
- Area: 144 Square Feet
- Dimensions: 12x12
Laundry
- Features: Tile-Ceramic
- Level: Basement
- Area: 54 Square Feet
- Dimensions: 9x6
Living room
- Features: Hardwood
- Level: Main
- Area: 255 Square Feet
- Dimensions: 17x15
Loft
- Features: Carpet
- Level: Upper
- Area: 96 Square Feet
- Dimensions: 12x8
Office
- Features: Carpet
- Level: Basement
- Area: 140 Square Feet
- Dimensions: 14x10
Heating
- Forced Air
Cooling
- Has cooling: Yes
Appliances
- Included: Dishwasher, Dryer, Disposal, Gas Water Heater, Microwave, Electric Oven, Range Hood, Refrigerator, Washer, Water Heater
- Laundry: Laundry Room, In Basement
Features
- Attic Access, Double Vanity, Breakfast Bar, Cathedral Ceiling(s), High Ceilings, Kitchen Island, Entrance Foyer, Hardwood Floors, High Speed Internet, Wired for Data, Pantry, Walk-In Closet(s)
- Flooring: Hardwood
- Windows: Windows Thermal, Windows Vinyl, Wood Work Painted
- Basement: Egress Window(s),Finished
- Attic: Access Only
- Number of fireplaces: 1
- Fireplace features: Insert, Gas Starter, Living Room
Interior area
- Total structure area: 2,860
- Total interior livable area: 2,860 sqft
- Finished area below ground: 1,056
Property
Parking
- Total spaces: 2
- Parking features: Attached, Concrete, Garage Door Opener, Rear/Side Entry
- Attached garage spaces: 2
Features
- Levels: Two
- Stories: 2
- Patio & porch: Covered, Patio
- Exterior features: Sprinkler System
Lot
- Size: 3,049 sqft
- Features: Sidewalks, Street Lights
Details
- Additional structures: Storage
- Parcel number: 290928029002000018
- Other equipment: Radon System
- Horse amenities: None
Construction
Type & style
- Home type: SingleFamily
- Architectural style: Traditional
- Property subtype: Residential, Single Family Residence
Materials
- Cement Siding
- Foundation: Concrete Perimeter
Condition
- New construction: No
- Year built: 2003
Utilities & green energy
- Water: Municipal/City
- Utilities for property: Sep Electric Meter, Sep Gas Meter
Community & neighborhood
Security
- Security features: Security Alarm Paid
Location
- Region: Carmel
- Subdivision: The Village Of Westclay
HOA & financial
HOA
- Has HOA: Yes
- HOA fee: $290 monthly
- Amenities included: Clubhouse, Exercise Course, Fitness Center, Maintenance, Management, Park, Playground, Pool, Snow Removal, Tennis Court(s)
- Services included: Association Home Owners, Clubhouse, Exercise Room, Maintenance, ParkPlayground, Management, Snow Removal, Tennis Court(s)
- Association phone: 317-574-1164
Price history
| Date | Event | Price |
|---|---|---|
| 2/21/2025 | Sold | $530,000$185/sqft |
Source: | ||
| 2/9/2025 | Pending sale | $530,000$185/sqft |
Source: | ||
| 2/7/2025 | Listed for sale | $530,000+73.8%$185/sqft |
Source: | ||
| 6/30/2016 | Sold | $305,000+18.3%$107/sqft |
Source: | ||
| 5/28/2003 | Sold | $257,847$90/sqft |
Source: | ||
Public tax history
| Year | Property taxes | Tax assessment |
|---|---|---|
| 2024 | $3,924 +2.5% | $365,300 -1.8% |
| 2023 | $3,827 +20.8% | $371,900 +9.9% |
| 2022 | $3,168 -1% | $338,300 +18.9% |
Find assessor info on the county website
Neighborhood: 46032
Nearby schools
GreatSchools rating
- 8/10Clay Center Elementary SchoolGrades: PK-5Distance: 1.4 mi
- 9/10Creekside Middle SchoolGrades: 6-8Distance: 1 mi
- 10/10Carmel High SchoolGrades: 9-12Distance: 4.2 mi
Schools provided by the listing agent
- Elementary: West Clay Elementary School
- Middle: Creekside Middle School
Source: MIBOR as distributed by MLS GRID. This data may not be complete. We recommend contacting the local school district to confirm school assignments for this home.
Get a cash offer in 3 minutes
Find out how much your home could sell for in as little as 3 minutes with a no-obligation cash offer.
Estimated market value
$530,200


