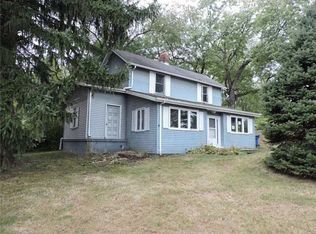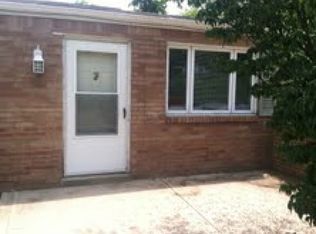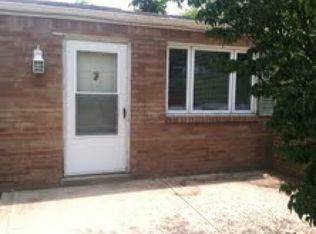Sold for $280,000 on 04/01/25
$280,000
2063 Renton Rd, Pittsburgh, PA 15239
3beds
1,904sqft
Farm, Single Family Residence
Built in 1909
0.82 Acres Lot
$281,200 Zestimate®
$147/sqft
$2,254 Estimated rent
Home value
$281,200
$262,000 - $301,000
$2,254/mo
Zestimate® history
Loading...
Owner options
Explore your selling options
What's special
Discover the perfect blend of historic charm and modern comfort in this beautiful 1909 farmhouse. Featuring expansive rooms and exquisite woodwork and details, you and your guests are sure to be impressed. Upon approach, you're greeted by a covered front porch that gives you that cozy country farmhouse feel. As you enter you'll find custom woodwork that includes a gorgeous spindled railing staircase in the entryway that extends to the second level. The living and formal dining rooms boast tall baseboards, beautiful two-toned wood floors, and a floor-to-ceiling brick fireplace, creating a cozy atmosphere. The fully equipped kitchen offers custom cabinets, a center island, and tile backsplash. The second level offers large bedrooms and the main full bath. Take in the beauty of the seasons on either the covered front porch or covered rear deck, overlooking a picturesque .82-acre lot with serene country views. Oversized two-car garage with high ceilings and plenty of room for your needs.
Zillow last checked: 8 hours ago
Listing updated: April 07, 2025 at 05:39am
Listed by:
Kevin Shaner 888-397-7352,
EXP REALTY LLC
Bought with:
Amanda Gomez
RE/MAX SELECT REALTY
Source: WPMLS,MLS#: 1671717 Originating MLS: West Penn Multi-List
Originating MLS: West Penn Multi-List
Facts & features
Interior
Bedrooms & bathrooms
- Bedrooms: 3
- Bathrooms: 2
- Full bathrooms: 2
Primary bedroom
- Level: Upper
- Dimensions: 18x15
Bedroom 2
- Level: Upper
- Dimensions: 17x12
Bedroom 3
- Level: Upper
- Dimensions: 15x12
Dining room
- Level: Main
- Dimensions: 17x14
Entry foyer
- Level: Main
- Dimensions: 14x06
Kitchen
- Level: Main
- Dimensions: 18x15
Living room
- Level: Main
- Dimensions: 17x14
Heating
- Forced Air, Gas
Cooling
- Central Air, Electric
Appliances
- Included: Some Gas Appliances, Cooktop, Dishwasher, Refrigerator, Stove
Features
- Kitchen Island, Window Treatments
- Flooring: Carpet, Ceramic Tile, Hardwood
- Windows: Multi Pane, Screens, Window Treatments
- Basement: Interior Entry
- Number of fireplaces: 1
- Fireplace features: Gas
Interior area
- Total structure area: 1,904
- Total interior livable area: 1,904 sqft
Property
Parking
- Total spaces: 2
- Parking features: Attached, Garage, Garage Door Opener
- Has attached garage: Yes
Features
- Levels: Two
- Stories: 2
- Pool features: None
Lot
- Size: 0.82 Acres
- Dimensions: 157 x 333 x 99 x 297
Details
- Parcel number: 1099D00152000000
Construction
Type & style
- Home type: SingleFamily
- Architectural style: Farmhouse,Two Story
- Property subtype: Farm, Single Family Residence
Materials
- Frame, Vinyl Siding
- Roof: Asphalt
Condition
- Resale
- Year built: 1909
Utilities & green energy
- Sewer: Septic Tank
- Water: Public
Community & neighborhood
Community
- Community features: Public Transportation
Location
- Region: Pittsburgh
Price history
| Date | Event | Price |
|---|---|---|
| 4/7/2025 | Pending sale | $289,900+3.5%$152/sqft |
Source: | ||
| 4/1/2025 | Sold | $280,000-3.4%$147/sqft |
Source: | ||
| 2/24/2025 | Contingent | $289,900$152/sqft |
Source: | ||
| 2/19/2025 | Price change | $289,900-6.5%$152/sqft |
Source: | ||
| 12/20/2024 | Price change | $310,000-4.6%$163/sqft |
Source: | ||
Public tax history
| Year | Property taxes | Tax assessment |
|---|---|---|
| 2025 | $3,759 +8.8% | $103,500 |
| 2024 | $3,455 +605.8% | $103,500 |
| 2023 | $490 | $103,500 |
Find assessor info on the county website
Neighborhood: 15239
Nearby schools
GreatSchools rating
- 7/10Pivik El SchoolGrades: K-4Distance: 2.4 mi
- 4/10Plum Middle SchoolGrades: 7-8Distance: 2.7 mi
- 6/10Plum Senior High SchoolGrades: 9-12Distance: 2.7 mi
Schools provided by the listing agent
- District: Plum Boro
Source: WPMLS. This data may not be complete. We recommend contacting the local school district to confirm school assignments for this home.

Get pre-qualified for a loan
At Zillow Home Loans, we can pre-qualify you in as little as 5 minutes with no impact to your credit score.An equal housing lender. NMLS #10287.
Sell for more on Zillow
Get a free Zillow Showcase℠ listing and you could sell for .
$281,200
2% more+ $5,624
With Zillow Showcase(estimated)
$286,824

