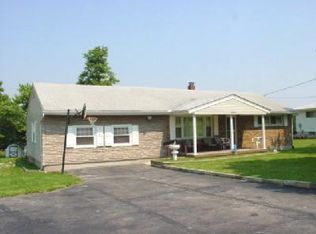Sold for $255,000
$255,000
2063 Minton Rd, Hamilton, OH 45013
2beds
1,370sqft
Single Family Residence
Built in 1956
0.43 Acres Lot
$260,500 Zestimate®
$186/sqft
$1,494 Estimated rent
Home value
$260,500
$237,000 - $287,000
$1,494/mo
Zestimate® history
Loading...
Owner options
Explore your selling options
What's special
Charming Ranch with Spacious Backyard & Modern Touches! Welcome home to this delightful 2-bedroom, 1-bath ranch offering the perfect blend of comfort and convenience! Nestled in the Ross School District, this home provides a country-like feel while being just minutes from a downtown scene. Step inside to find a bright and inviting living space, leading to a full basementperfect for extra storage or potential finishing touches. Outside, you'll love the stamped concrete back patio with a built-in firepit, ideal for relaxing or entertaining. The large, fenced-in backyard offers plenty of space for pets, play, or gardening. A long driveway leads to an oversized 4-car garage, providing ample parking and storage. Open House Saturday March 22nd 11am-1pm.
Zillow last checked: 8 hours ago
Listing updated: May 24, 2025 at 03:51am
Listed by:
Aubrey J Ballinger 513-935-3353,
eXp Realty 866-212-4991
Bought with:
Jonathan T. Merkle, 2015000364
RE/MAX Incompass
Source: Cincy MLS,MLS#: 1837951 Originating MLS: Cincinnati Area Multiple Listing Service
Originating MLS: Cincinnati Area Multiple Listing Service

Facts & features
Interior
Bedrooms & bathrooms
- Bedrooms: 2
- Bathrooms: 1
- Full bathrooms: 1
Primary bedroom
- Level: First
- Area: 180
- Dimensions: 15 x 12
Bedroom 2
- Level: First
- Area: 126
- Dimensions: 14 x 9
Bedroom 3
- Area: 0
- Dimensions: 0 x 0
Bedroom 4
- Area: 0
- Dimensions: 0 x 0
Bedroom 5
- Area: 0
- Dimensions: 0 x 0
Primary bathroom
- Features: Tub w/Shower, Window Treatment
Bathroom 1
- Features: Full
- Level: First
Dining room
- Area: 0
- Dimensions: 0 x 0
Family room
- Features: Wall-to-Wall Carpet, Fireplace
- Area: 286
- Dimensions: 22 x 13
Kitchen
- Features: Pantry, Solid Surface Ctr, Vinyl Floor
- Area: 144
- Dimensions: 12 x 12
Living room
- Features: Walkout
- Area: 276
- Dimensions: 23 x 12
Office
- Area: 0
- Dimensions: 0 x 0
Heating
- Oil, Forced Air
Cooling
- Central Air
Appliances
- Included: Dishwasher, Microwave, Oven/Range, Refrigerator, Electric Water Heater
Features
- Windows: Vinyl
- Basement: Full,Unfinished
- Fireplace features: Basement, Family Room
Interior area
- Total structure area: 1,370
- Total interior livable area: 1,370 sqft
Property
Parking
- Total spaces: 4
- Parking features: Driveway
- Attached garage spaces: 4
- Has uncovered spaces: Yes
Accessibility
- Accessibility features: No Accessibility Features
Features
- Levels: One
- Stories: 1
- Patio & porch: Patio
- Exterior features: Fire Pit
Lot
- Size: 0.43 Acres
- Features: Less than .5 Acre
Details
- Parcel number: B1320110000007
- Zoning description: Residential
- Other equipment: Sump Pump
Construction
Type & style
- Home type: SingleFamily
- Architectural style: Ranch
- Property subtype: Single Family Residence
Materials
- Vinyl Siding
- Foundation: Concrete Perimeter
- Roof: Shingle
Condition
- New construction: No
- Year built: 1956
Utilities & green energy
- Gas: None
- Sewer: Septic Tank
- Water: Public
Green energy
- Energy efficient items: No
Community & neighborhood
Location
- Region: Hamilton
HOA & financial
HOA
- Has HOA: No
Other
Other facts
- Listing terms: No Special Financing,Conventional
Price history
| Date | Event | Price |
|---|---|---|
| 5/23/2025 | Sold | $255,000$186/sqft |
Source: | ||
| 4/24/2025 | Pending sale | $255,000$186/sqft |
Source: | ||
| 4/21/2025 | Listed for sale | $255,000$186/sqft |
Source: | ||
| 4/11/2025 | Listing removed | $255,000$186/sqft |
Source: | ||
| 3/21/2025 | Pending sale | $255,000$186/sqft |
Source: | ||
Public tax history
| Year | Property taxes | Tax assessment |
|---|---|---|
| 2024 | $2,601 +14.9% | $72,970 +13.7% |
| 2023 | $2,264 +26.1% | $64,160 +41.1% |
| 2022 | $1,796 +4.9% | $45,480 |
Find assessor info on the county website
Neighborhood: 45013
Nearby schools
GreatSchools rating
- 10/10Morgan Elementary SchoolGrades: PK-3Distance: 7.8 mi
- 7/10Ross Middle SchoolGrades: 6-8Distance: 5 mi
- 7/10Ross High SchoolGrades: 9-12Distance: 5.3 mi
Get a cash offer in 3 minutes
Find out how much your home could sell for in as little as 3 minutes with a no-obligation cash offer.
Estimated market value
$260,500
