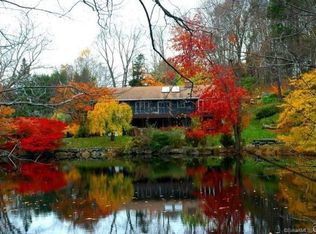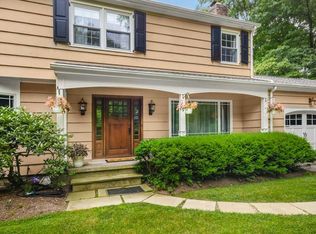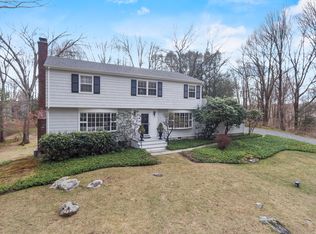Set in the middle of a private, beautifully landscaped plot surrounded by tall trees and just footsteps from a gazebo and a Zen-like pond, this 4-bedroom, 2.5-bath Colonial-style home gives you the illusion of escaping into the wilderness despite being just a 15-minute drive from downtown Stamford. Designed for a family that likes to play host, the first floor layout alone takes in a huge, welcoming foyer that sits adjacent to a large family room and dining room with beautiful hardwood floors running throughout. A showstopper of a kitchen, complete with stainless steel appliances, a double-door fridge, and a gleaming white island countertop, sits at the heart of the floorplan, located directly across from a completely enclosed home office, and a 500-square-foot living room with a fireplace. Outside, the sprawling deck--ideal for setting up a firepit and a grill while enjoying the surroundings--is the perfect spot to unwind at the end of the day. Upstairs, you'll find all four bedrooms, including a spacious master bedroom with a private master bath and a walk-in wardrobe. A separate guest bathroom sits just outside. On the lower level, meanwhile, you're guaranteed plenty of storage and more space to decompress, thanks to a two-car garage, a laundry room with an attached pantry, and a massive den with unlimited potential as a rec room, home theater, workshop, or play area.
This property is off market, which means it's not currently listed for sale or rent on Zillow. This may be different from what's available on other websites or public sources.


