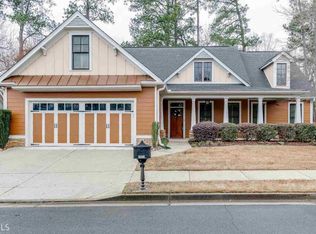Closed
$475,000
2063 Living Springs Cir, Powder Springs, GA 30127
3beds
2,026sqft
Single Family Residence
Built in 2008
6,969.6 Square Feet Lot
$470,600 Zestimate®
$234/sqft
$2,204 Estimated rent
Home value
$470,600
$433,000 - $513,000
$2,204/mo
Zestimate® history
Loading...
Owner options
Explore your selling options
What's special
STUNNING HOME IN SOUGHT AFTER BEL AIR SUBDIVISION! WELCOMING FRONT PORCH OVERLOOKING THE GORGEOUS LANDSCAPED FRONT YARD. HARDWOOD FLOORS THROUGHOUT THE COMMON AREAS. BEAUTIFUL FOYER THAT LEADS TO FRENCH DOORS THAT OPEN TO THE EXQUISITE DINING ROOM FOR ENTERTAINING. THE FOYER ALSO OPENS UP TO THE VAULTED LIVING ROOM WITH MARBLE FIREPLACE WITH GAS LOGS. GOURMET KITCHEN WITH UPGRADES GALORE THAT ARE SO HELPFUL LIKE THE BUILT-IN SPICE RACK AND CUTTING BOARD. BEAUTIFUL UPGRADED CABINETRY WITH GRANITE COUNTERS AND STAINLESS STEEL APPLIANCES MAKES THIS KITCHEN AESTHEICALLY PLEASING. THERE IS A BREAKFAST AREA AND BREAKFAST BAR OPEN TO THE LIVING ROOM FOR LESS FORMAL MEALS. THIS HOME FEATURES A SPLIT BEDROOM PLAN WITH 2 GUEST BEDROOMS THAT SHARE A HALL BATHROOM. THE MASTER BEDROOM IS SPACIOUS AND HAS A VAULTED CEILING. THE MASTER BATH HAS A DOUBLE VANITY, SEPARATE TUB, SHOWER AND A WALK-IN CLOSET. THERE IS AN INCREDIBLE VAULTED SUNROOM THAT OPENS UP TO AN OUTDOOR PATIO. BOTH HAVE INCREDIBLE VIEWS OF THE PEACEFUL WOODED BACKYARD. FOR EXTRA STORAGE, THERE IS FLOORED ATTIC SPACE WITH A FULL SET OF STAIRS LEADING UP TO IT. THIS ROOM COULD ALSO BE FINISHED AS A 4TH BEDROOM AND IS STUBBED FOR A CLOSET AND HAS A DOUBLE WINDOW. THE GARAGE FLOOR HAS RECENTLY BEEN UPGRADED WITH EPOXY FLOORING. THIS HOME HAS SO MUCH TO OFFER INCLUDING A PRIVATE KEYED MAILBOX! THERE IS ACCESS TO A DOG PARK AND COMMUNITY GARDEN WITH VEGETABLES & HERBS! THIS HOME IS A MUST SEE & LOW HOA FEES!
Zillow last checked: 8 hours ago
Listing updated: June 13, 2025 at 01:58pm
Listed by:
Jeff W Justice 678-773-3599,
Jeff Justice & Co. Realtors
Bought with:
Katiti Mwebe, 177133
Harry Norman Realtors
Source: GAMLS,MLS#: 10352923
Facts & features
Interior
Bedrooms & bathrooms
- Bedrooms: 3
- Bathrooms: 2
- Full bathrooms: 2
- Main level bathrooms: 2
- Main level bedrooms: 3
Dining room
- Features: Separate Room
Kitchen
- Features: Breakfast Bar, Breakfast Room, Pantry, Solid Surface Counters
Heating
- Central, Forced Air, Natural Gas
Cooling
- Ceiling Fan(s), Central Air, Electric
Appliances
- Included: Dishwasher, Gas Water Heater, Microwave, Oven
- Laundry: In Hall
Features
- Double Vanity, High Ceilings, Master On Main Level, Separate Shower, Split Bedroom Plan
- Flooring: Carpet, Hardwood, Laminate
- Basement: None
- Number of fireplaces: 1
- Fireplace features: Factory Built, Gas Log, Gas Starter, Living Room
- Common walls with other units/homes: No Common Walls
Interior area
- Total structure area: 2,026
- Total interior livable area: 2,026 sqft
- Finished area above ground: 2,026
- Finished area below ground: 0
Property
Parking
- Parking features: Attached, Garage, Garage Door Opener, Kitchen Level
- Has attached garage: Yes
Features
- Levels: One
- Stories: 1
- Patio & porch: Porch
- Waterfront features: No Dock Or Boathouse
- Body of water: None
Lot
- Size: 6,969 sqft
- Features: Level, Private
- Residential vegetation: Grassed, Partially Wooded, Wooded
Details
- Parcel number: 19043300170
Construction
Type & style
- Home type: SingleFamily
- Architectural style: Ranch,Traditional
- Property subtype: Single Family Residence
Materials
- Concrete
- Foundation: Slab
- Roof: Composition
Condition
- Resale
- New construction: No
- Year built: 2008
Utilities & green energy
- Sewer: Septic Tank
- Water: Public
- Utilities for property: Cable Available, Electricity Available, Natural Gas Available, Water Available
Community & neighborhood
Security
- Security features: Security System, Smoke Detector(s)
Community
- Community features: Clubhouse, Fitness Center, Sidewalks, Street Lights
Location
- Region: Powder Springs
- Subdivision: BEL AIRE
HOA & financial
HOA
- Has HOA: Yes
- Services included: Maintenance Grounds, Other, Pest Control, Reserve Fund, Trash
Other
Other facts
- Listing agreement: Exclusive Right To Sell
- Listing terms: Cash,Conventional,FHA,VA Loan
Price history
| Date | Event | Price |
|---|---|---|
| 9/20/2024 | Sold | $475,000-3%$234/sqft |
Source: | ||
| 8/13/2024 | Pending sale | $489,500$242/sqft |
Source: | ||
| 8/6/2024 | Listed for sale | $489,500-0.1%$242/sqft |
Source: | ||
| 6/20/2024 | Listing removed | -- |
Source: | ||
| 5/11/2024 | Listed for sale | $489,900+18%$242/sqft |
Source: | ||
Public tax history
| Year | Property taxes | Tax assessment |
|---|---|---|
| 2024 | $5,005 +277% | $166,000 -0.1% |
| 2023 | $1,327 -8.8% | $166,248 +18.6% |
| 2022 | $1,456 +1.7% | $140,224 +5.9% |
Find assessor info on the county website
Neighborhood: 30127
Nearby schools
GreatSchools rating
- 8/10Varner Elementary SchoolGrades: PK-5Distance: 0.8 mi
- 5/10Tapp Middle SchoolGrades: 6-8Distance: 2.5 mi
- 5/10Mceachern High SchoolGrades: 9-12Distance: 1.1 mi
Schools provided by the listing agent
- Elementary: Varner
- Middle: Tapp
- High: Mceachern
Source: GAMLS. This data may not be complete. We recommend contacting the local school district to confirm school assignments for this home.
Get a cash offer in 3 minutes
Find out how much your home could sell for in as little as 3 minutes with a no-obligation cash offer.
Estimated market value
$470,600
Get a cash offer in 3 minutes
Find out how much your home could sell for in as little as 3 minutes with a no-obligation cash offer.
Estimated market value
$470,600
