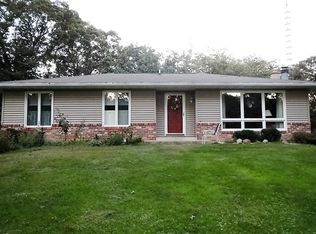Sold for $351,500 on 01/21/25
$351,500
2063 Grand Detour Rd, Dixon, IL 61021
3beds
2,350sqft
Single Family Residence
Built in 1985
3 Acres Lot
$368,700 Zestimate®
$150/sqft
$2,081 Estimated rent
Home value
$368,700
Estimated sales range
Not available
$2,081/mo
Zestimate® history
Loading...
Owner options
Explore your selling options
What's special
Stunning Retreat on 3+ Acres Near Grand Detour & Dixon! Escape to your private oasis with this gorgeous 3-bedroom, 2.5-bathroom home nestled on 3.02 acres. Just minutes from town, this property offers the perfect balance of convenience and serene seclusion. Step inside to be greeted by stunning log cabin vibes, vaulted ceilings, and an inviting open floor plan. The main floor features a beautifully updated kitchen with hickory cabinets, quartz countertops, and a massive breakfast bar—a dream for cooking and entertaining. The sunroom, with all-new windows, provides a peaceful spot to relax while soaking in the views. The master suite on the main floor is a true retreat, offering incredible views, an en suite bath with a luxurious tub, and a tiled shower. The walkout lower level is thoughtfully designed with two additional bedrooms, a full bathroom, and an additional living room, perfect for guests or family gatherings. Outside, enjoy the tranquility of two large decks, a custom-built playhouse, and a 30x20 outbuilding with plenty of room for hobbies or storage. Recent updates, including a new water heater and furnace in 2022, add to the home's appeal and value. This one-of-a-kind property won’t last long! Schedule your private showing today to experience its charm and beauty firsthand!
Zillow last checked: 8 hours ago
Listing updated: January 22, 2025 at 12:34pm
Listed by:
Rebecca Hazzard 815-509-8432,
Re/Max Of Rock Valley
Bought with:
JD Gieson, 475189225
Re/Max Of Rock Valley
Source: NorthWest Illinois Alliance of REALTORS®,MLS#: 202407005
Facts & features
Interior
Bedrooms & bathrooms
- Bedrooms: 3
- Bathrooms: 3
- Full bathrooms: 2
- 1/2 bathrooms: 1
- Main level bathrooms: 2
- Main level bedrooms: 1
Primary bedroom
- Level: Main
- Area: 300
- Dimensions: 20 x 15
Bedroom 2
- Level: Basement
- Area: 210
- Dimensions: 15 x 14
Bedroom 3
- Level: Basement
- Area: 165
- Dimensions: 15 x 11
Family room
- Level: Basement
- Area: 330
- Dimensions: 22 x 15
Kitchen
- Level: Main
- Area: 285
- Dimensions: 15 x 19
Living room
- Level: Main
- Area: 288
- Dimensions: 16 x 18
Heating
- Forced Air, Natural Gas
Cooling
- Central Air
Appliances
- Included: Dishwasher, Microwave, Refrigerator, Stove/Cooktop, Gas Water Heater
Features
- L.L. Finished Space, Granite Counters, Solid Surface Counters, Walk-In Closet(s)
- Windows: Window Treatments
- Basement: Basement Entrance,Full,Finished,Full Exposure
- Number of fireplaces: 2
- Fireplace features: Gas, Fire-Pit/Fireplace
Interior area
- Total structure area: 2,350
- Total interior livable area: 2,350 sqft
- Finished area above ground: 1,200
- Finished area below ground: 1,150
Property
Parking
- Total spaces: 4
- Parking features: Detached
- Garage spaces: 4
Features
- Patio & porch: Deck, Patio, Porch 4 Season
- Has view: Yes
- View description: Country
Lot
- Size: 3 Acres
- Features: Wooded, Rural
Details
- Additional structures: Outbuilding
- Parcel number: 70224152004
Construction
Type & style
- Home type: SingleFamily
- Architectural style: Other
- Property subtype: Single Family Residence
Materials
- Vinyl
- Roof: Shingle
Condition
- Year built: 1985
Utilities & green energy
- Electric: Circuit Breakers
- Sewer: Septic Tank
- Water: Well
Community & neighborhood
Location
- Region: Dixon
- Subdivision: IL
Other
Other facts
- Ownership: Fee Simple
- Road surface type: Hard Surface Road
Price history
| Date | Event | Price |
|---|---|---|
| 1/21/2025 | Sold | $351,500+3.7%$150/sqft |
Source: | ||
| 12/24/2024 | Pending sale | $339,000$144/sqft |
Source: | ||
| 12/19/2024 | Listed for sale | $339,000-2.9%$144/sqft |
Source: | ||
| 11/30/2024 | Listing removed | $349,000$149/sqft |
Source: | ||
| 11/25/2024 | Price change | $349,000-1.7%$149/sqft |
Source: | ||
Public tax history
| Year | Property taxes | Tax assessment |
|---|---|---|
| 2024 | $6,569 +8.7% | $97,828 +9% |
| 2023 | $6,043 +9.8% | $89,751 +11% |
| 2022 | $5,502 +7.9% | $80,857 +8% |
Find assessor info on the county website
Neighborhood: 61021
Nearby schools
GreatSchools rating
- NAWashington Elementary SchoolGrades: PK-1Distance: 3.6 mi
- 5/10Reagan Middle SchoolGrades: 6-8Distance: 4.5 mi
- 2/10Dixon High SchoolGrades: 9-12Distance: 4.4 mi
Schools provided by the listing agent
- Elementary: Dixon
- Middle: Dixon
- High: Dixon High
- District: Dixon Unified 170
Source: NorthWest Illinois Alliance of REALTORS®. This data may not be complete. We recommend contacting the local school district to confirm school assignments for this home.

Get pre-qualified for a loan
At Zillow Home Loans, we can pre-qualify you in as little as 5 minutes with no impact to your credit score.An equal housing lender. NMLS #10287.
