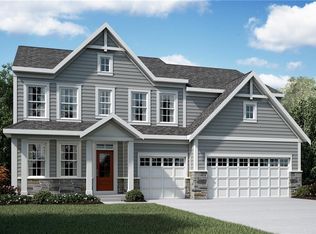Welcome home to your gorgeous new estate situated on one of the most desirable cul-de-sac lots in the neighborhood. Just minutes from numerous amenities and conveniences, this coveted floor plan from the builder's Masterpiece collection features 5 bedrooms and 5.5 bathrooms with a fully finished walkout basement. The main level displays a beautiful entrance that opens to a spacious den and dining room. Gorgeous natural light radiates into the fully-upgraded gourmet kitchen boasting a large island, wall oven, vent hood and oversized pantry with custom cabinetry. The massive family room is the perfect gathering place and features automatic upper blinds. Additionally, the main level includes a large bedroom and full bathroom, mudroom with built-in valet and half bathroom. Upstairs the oversized primary bedroom includes a beautiful sitting area, his and hers closets, ample lighting and a massive bathroom. Rounding out the upper level you'll find the laundry room of your dreams with its endless storage possibilities, three additional bedrooms and two full bathrooms. Head down to the completely finished basement that you've always dreamed of. Sitting area, gorgeous bar with fridge and ice maker, full bathroom and a home gym make it the perfect space for anyone!
This property is off market, which means it's not currently listed for sale or rent on Zillow. This may be different from what's available on other websites or public sources.
